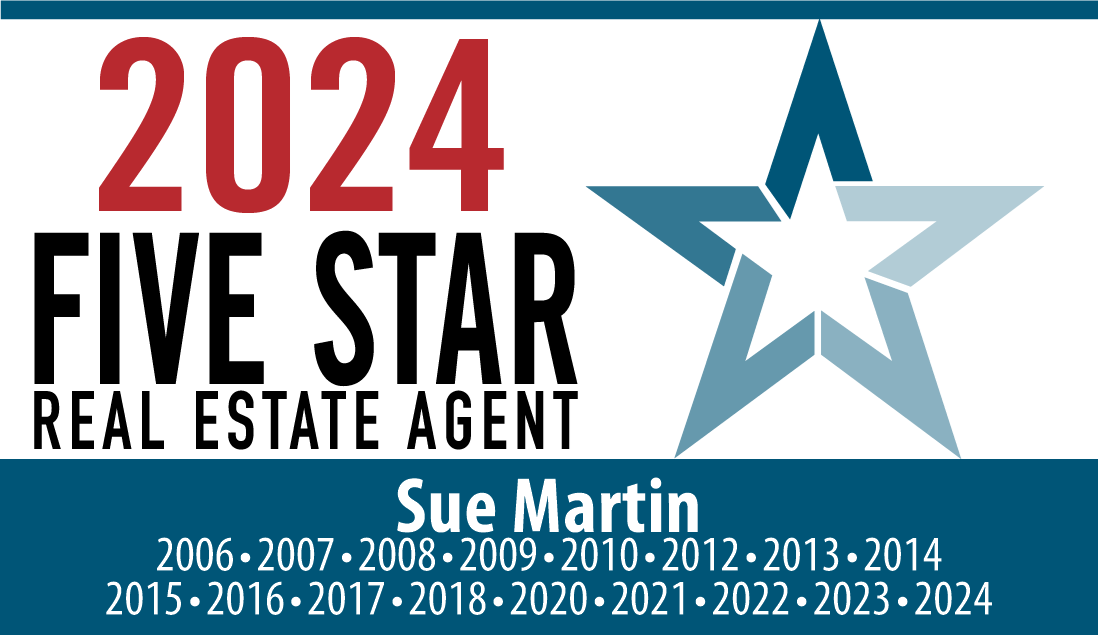


Listing Courtesy of:  STELLAR / Re/Max Results
STELLAR / Re/Max Results
 STELLAR / Re/Max Results
STELLAR / Re/Max Results 3512 Westerham Dr Clermont, FL 34711
Sold (101 Days)
$150,000
MLS #:
O5156302
O5156302
Taxes
$2,148(2012)
$2,148(2012)
Lot Size
5,000 SQFT
5,000 SQFT
Type
Single-Family Home
Single-Family Home
Year Built
1997
1997
Style
Contemporary
Contemporary
County
Lake County Co.
Lake County Co.
Community
Kings Ridge
Kings Ridge
Listed By
Ron Phillips, Re/Max Results
Bought with
Steven Points, Phillips And Assoc. Real Estate
Steven Points, Phillips And Assoc. Real Estate
Source
STELLAR
Last checked Jul 5 2025 at 6:11 PM GMT+0000
STELLAR
Last checked Jul 5 2025 at 6:11 PM GMT+0000
Bathroom Details
Interior Features
- Attic
- Blinds/Shades
- Cathedral/Vaulted Ceiling
- Ceiling Fan(s)
- Hot Tub/Spa
- Inside Utility
- Smoke Alarm(s)
- Walk In Closet
- Den/Library/Office
- Florida Room
- Foyer
- Dishwasher
- Disposal
- Dryer
- Exhaust Fan
- Hot Water Electric
- Microwave
- Range
- Refrigerator
- Washer
- Eating Space In Kitchen
- Formal Dining Room Separate
- Great Room
- L Dining
- Open Floor Plan
- Split Bedroom
Kitchen
- Closet Pantry
Subdivision
- Kings Ridge
Lot Information
- Golf Course Frontage
- Hilly
- In City Limits
- Street Paved
- Street Private
Property Features
- Foundation: Slab
Heating and Cooling
- Central
- Heat Pump
Pool Information
- Type: Community
- Gunite/Concrete
- Heated Pool
- Heated Spa
- In Ground
Homeowners Association Information
- Dues: $297
Flooring
- Carpet
- Ceramic Tile
Exterior Features
- Block
- Stucco
- Roof: Shingle
Utility Information
- Utilities: Cable Connected, City Water, Electric, Fire Hydrant, Public Municipal Water, Public Sewer, Public Utilities, Sprinkler Recycled, Street Lights, Underground
- Energy: Irrigation-Reclaimed Water
Garage
- Attached
- Detached
- 18X20
- 2 Car Garage
Disclaimer: Listings Courtesy of “My Florida Regional MLS DBA Stellar MLS © 2025. IDX information is provided exclusively for consumers personal, non-commercial use and may not be used for any other purpose other than to identify properties consumers may be interested in purchasing. All information provided is deemed reliable but is not guaranteed and should be independently verified. Last Updated: 7/5/25 11:11





Description