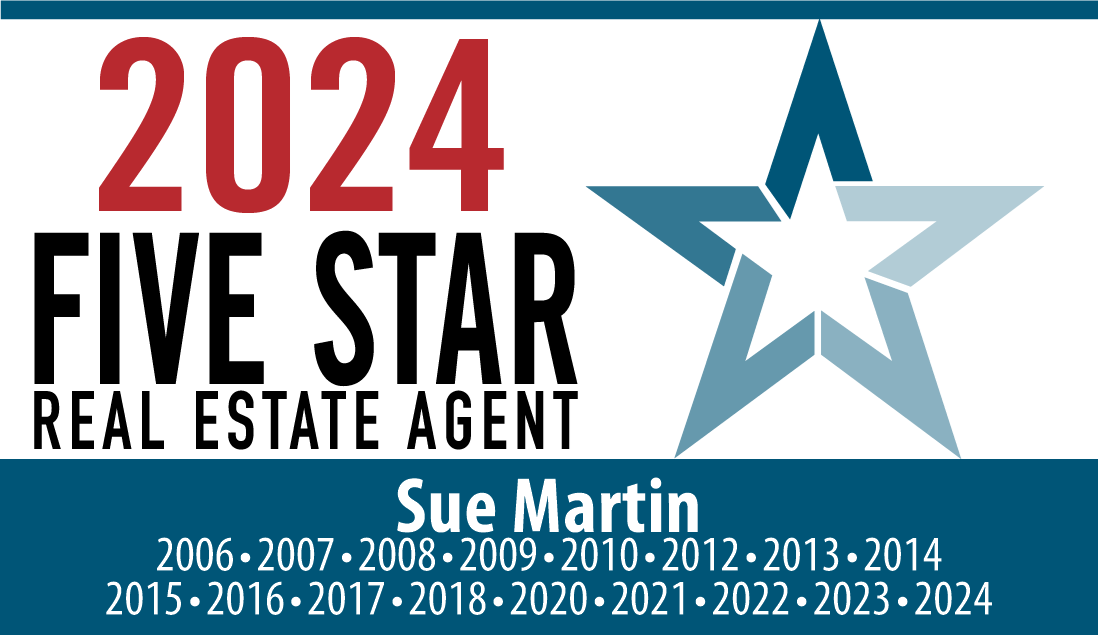
Sold
Listing Courtesy of:  MARIS / Coldwell Banker Realty Gundaker / Kelly Barger
MARIS / Coldwell Banker Realty Gundaker / Kelly Barger
 MARIS / Coldwell Banker Realty Gundaker / Kelly Barger
MARIS / Coldwell Banker Realty Gundaker / Kelly Barger 2338 Johnnycake Ridge Court Wildwood, MO 63011
Sold on 04/30/2025
sold price not available
MLS #:
25013259
25013259
Taxes
$6,853(2024)
$6,853(2024)
Lot Size
0.3 acres
0.3 acres
Type
Single-Family Home
Single-Family Home
Year Built
1994
1994
School District
Rockwood R-Vi
Rockwood R-Vi
County
St. Louis County
St. Louis County
Listed By
Kelly Barger, Coldwell Banker Realty Gundaker
Bought with
Johnvidemschek, eXp Realty, LLC
Johnvidemschek, eXp Realty, LLC
Source
MARIS
Last checked Dec 4 2025 at 6:52 AM GMT+0000
MARIS
Last checked Dec 4 2025 at 6:52 AM GMT+0000
Bathroom Details
- Full Bathrooms: 4
- Half Bathroom: 1
Interior Features
- Dishwasher
- Breakfast Bar
- Pantry
- Eat-In Kitchen
- Disposal
- Open Floorplan
- Dryer
- Refrigerator
- Washer
- Stainless Steel Appliance(s)
- Microwave
- Gas Oven
- Accessibility: Accessible Full Bath
- Gas Water Heater
- Gas Range
- Solid Surface Countertop(s)
- Electric Water Heater
- High Speed Internet
- Double Vanity
- Custom Cabinetry
- Laundry: Main Level
- Vaulted Ceiling(s)
- Separate Dining
- Tub
- Entrance Foyer
- Bar
Subdivision
- Carrington Village Of Babler Park
Lot Information
- Sprinklers In Rear
- Sprinklers In Front
Property Features
- Fireplace: Great Room
- Fireplace: Recreation Room
Heating and Cooling
- Forced Air
- Natural Gas
- Attic Fan
- Central Air
- Electric
- Ceiling Fan(s)
Basement Information
- Full
- Roughed-In Bath
- Partially Finished
- 9 Ft + Pour
- Storage Space
Homeowners Association Information
- Dues: $215/Annually
Utility Information
- Utilities: Natural Gas Available
- Sewer: Public Sewer
School Information
- Elementary School: Green Pines Elem.
- Middle School: Wildwood Middle
- High School: Lafayette Sr. High
Garage
- Attached Garage
Parking
- Garage Door Opener
- Off Street
- Oversized
- Workshop In Garage
- Storage
- Garage
- Attached
Stories
- One and One Half
Living Area
- 3,162 sqft
Disclaimer: Copyright 2025 Mid America Regional Information Systems (MARIS). All rights reserved. This information is deemed reliable, but not guaranteed. The information being provided is for consumers’ personal, non-commercial use and may not be used for any purpose other than to identify prospective properties consumers may be interested in purchasing. Data last updated 12/3/25 22:52





