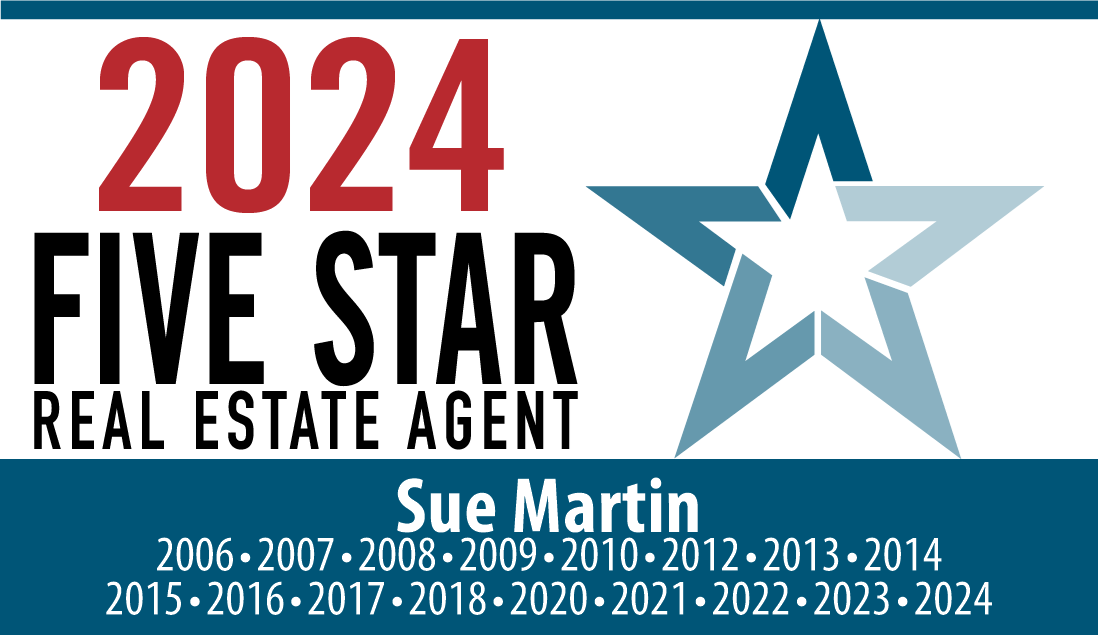
Sold
Listing Courtesy of:  MARIS / Coldwell Banker Realty Gundaker / Rose Hefele
MARIS / Coldwell Banker Realty Gundaker / Rose Hefele
 MARIS / Coldwell Banker Realty Gundaker / Rose Hefele
MARIS / Coldwell Banker Realty Gundaker / Rose Hefele 1518 Clayton Woods Court Wildwood, MO 63011
Sold on 04/04/2025
sold price not available

MLS #:
25008646
25008646
Taxes
$6,261(2024)
$6,261(2024)
Lot Size
0.37 acres
0.37 acres
Type
Single-Family Home
Single-Family Home
Year Built
1989
1989
School District
Rockwood R-Vi
Rockwood R-Vi
County
St. Louis County
St. Louis County
Listed By
Rose Hefele, Coldwell Banker Realty Gundaker
Bought with
Nancyprost, Coldwell Banker Realty Gundaker West Regional
Nancyprost, Coldwell Banker Realty Gundaker West Regional
Source
MARIS
Last checked Dec 8 2025 at 1:23 AM GMT+0000
MARIS
Last checked Dec 8 2025 at 1:23 AM GMT+0000
Bathroom Details
- Full Bathrooms: 3
Interior Features
- Dishwasher
- Breakfast Bar
- Eat-In Kitchen
- Disposal
- Open Floorplan
- Dryer
- Refrigerator
- Washer
- Bookcases
- Walk-In Closet(s)
- Electric Cooktop
- Coffered Ceiling(s)
- Gas Water Heater
- Solid Surface Countertop(s)
- Custom Cabinetry
- Laundry: Main Level
- Vaulted Ceiling(s)
- Separate Dining
- Tub
- Entrance Foyer
- Walk-In Pantry
Subdivision
- Clayton Woods
Lot Information
- Cul-De-Sac
- Adjoins Wooded Area
- Adjoins Common Ground
Property Features
- Fireplace: Family Room
- Fireplace: Great Room
- Fireplace: Wood Burning
- Fireplace: Recreation Room
- Fireplace: Masonry
Heating and Cooling
- Forced Air
- Natural Gas
- Central Air
- Electric
- Ceiling Fan(s)
Basement Information
- Full
- Partially Finished
- Sleeping Area
- Egress Window
- Walk-Out Access
- Bathroom
Homeowners Association Information
- Dues: $300/Annually
Utility Information
- Sewer: Public Sewer
School Information
- Elementary School: Ellisville Elem.
- Middle School: Crestview Middle
- High School: Lafayette Sr. High
Garage
- Attached Garage
Parking
- Garage Door Opener
- Covered
- Garage
- Attached
Stories
- One
Living Area
- 3,493 sqft
Disclaimer: Copyright 2025 Mid America Regional Information Systems (MARIS). All rights reserved. This information is deemed reliable, but not guaranteed. The information being provided is for consumers’ personal, non-commercial use and may not be used for any purpose other than to identify prospective properties consumers may be interested in purchasing. Data last updated 12/7/25 17:23




