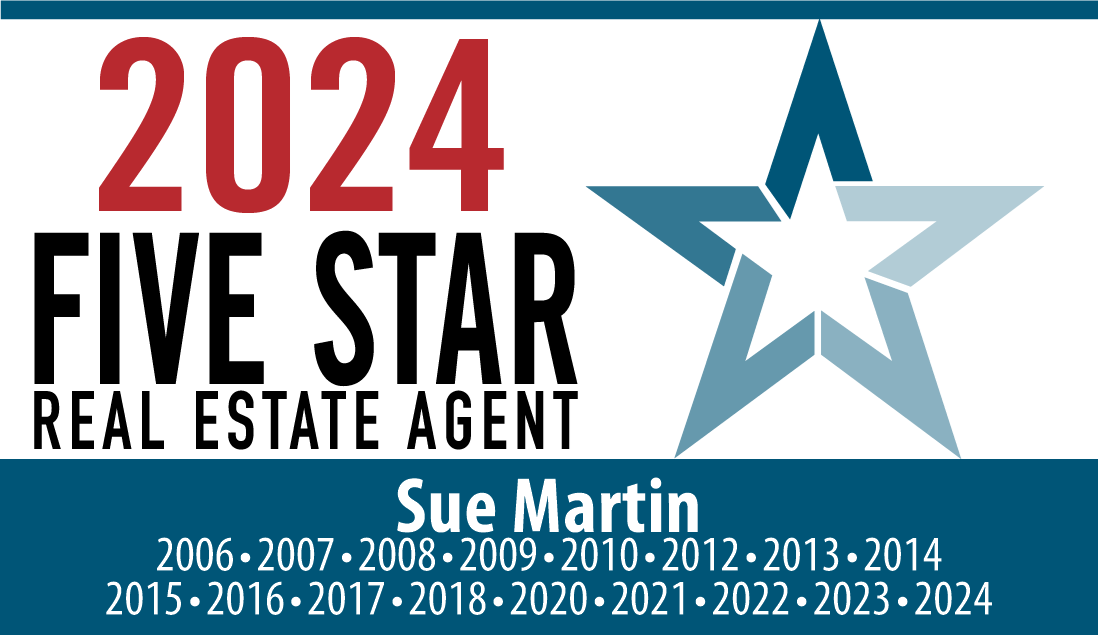


Listing Courtesy of: MARIS - IDX / Coldwell Banker Realty Gundaker / Susan "Sue" Middendorf / Coldwell Banker Realty - Gundaker / Eric Middendorf
6026 Cardinal Creek Drive Unincorporated, MO 63129
Pending (8 Days)
$400,000
MLS #:
25053669
25053669
Taxes
$4,440(2024)
$4,440(2024)
Type
Single-Family Home
Single-Family Home
Year Built
2001
2001
School District
Mehlville R-Ix
Mehlville R-Ix
County
St. Louis County
St. Louis County
Listed By
Susan "Sue" Middendorf, Coldwell Banker Realty Gundaker
Eric Middendorf, Coldwell Banker Realty - Gundaker
Eric Middendorf, Coldwell Banker Realty - Gundaker
Source
MARIS - IDX
Last checked Aug 22 2025 at 6:00 PM GMT+0000
MARIS - IDX
Last checked Aug 22 2025 at 6:00 PM GMT+0000
Bathroom Details
- Full Bathrooms: 3
Interior Features
- Stainless Steel Appliance(s)
- Dishwasher
- Disposal
- Ice Maker
- Microwave
- Free-Standing Gas Range
- Refrigerator
Community Information
- None
Subdivision
- Cardinal Creek
Lot Information
- Landscaped
- Some Trees
Property Features
- Fireplace: Family Room
Heating and Cooling
- Forced Air
- Natural Gas
- Ceiling Fan(s)
- Central Air
- Electric
Basement Information
- 8 Ft + Pour
Homeowners Association Information
- Dues: $175/Annually
Utility Information
- Utilities: Cable Available, Electricity Connected
- Sewer: Public Sewer
School Information
- Elementary School: Wohlwend Elem.
- Middle School: Oakville Middle
- High School: Oakville Sr. High
Stories
- Two
Location
Disclaimer: Square footage is based on information available to agent, including County records. Information has not been verified by agent and should be verified by buyer.





Description