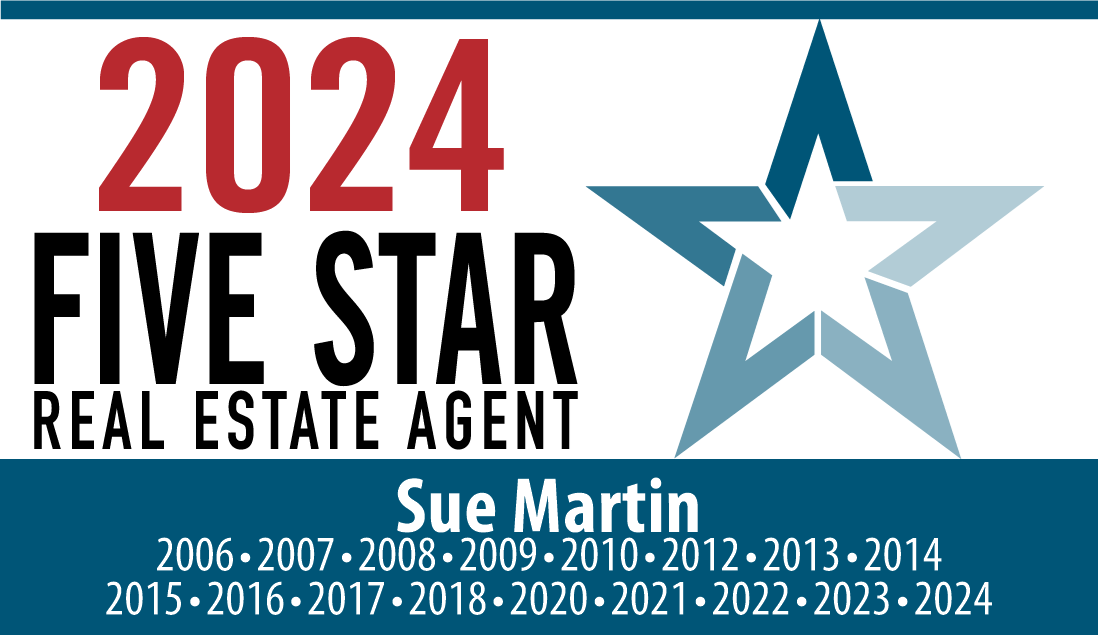


Listing Courtesy of: MARIS - IDX / Coldwell Banker Realty Gundaker / Antonette "Toni" Bilicki / Coldwell Banker Realty - Gundaker / Sandra "Sandy" Street
4330 Martyridge Court Unincorporated, MO 63129
Pending (34 Days)
$270,000
MLS #:
25055415
25055415
Taxes
$2,524(2024)
$2,524(2024)
Lot Size
0.29 acres
0.29 acres
Type
Single-Family Home
Single-Family Home
Year Built
1961
1961
School District
Mehlville R-Ix
Mehlville R-Ix
County
St. Louis County
St. Louis County
Listed By
Antonette "Toni" Bilicki, Coldwell Banker Realty Gundaker
Sandra "Sandy" Street, Coldwell Banker Realty - Gundaker
Sandra "Sandy" Street, Coldwell Banker Realty - Gundaker
Source
MARIS - IDX
Last checked Sep 17 2025 at 6:50 AM GMT+0000
MARIS - IDX
Last checked Sep 17 2025 at 6:50 AM GMT+0000
Bathroom Details
- Full Bathrooms: 2
- Half Bathroom: 1
Interior Features
- Laundry: In Basement
- Gas Water Heater
- Electric Range
- Microwave
- Dishwasher
- Tub
- Open Floorplan
- Breakfast Bar
- Washer
- Free-Standing Electric Range
- Laundry: Washer Hookup
- Storage
- Free-Standing Electric Oven
- Wine Cooler
- Laundry: Lower Level
- Laundry: Gas Dryer Hookup
Subdivision
- Martigney Ridge
Lot Information
- Level
- Front Yard
- Back Yard
Property Features
- Fireplace: Gas
- Fireplace: Free Standing
- Fireplace: Basement
Heating and Cooling
- Natural Gas
- Forced Air
- Central Air
- Ceiling Fan(s)
Basement Information
- Concrete
- Partially Finished
- Bathroom
- Full
- Sleeping Area
Utility Information
- Utilities: Water Connected, Natural Gas Connected, Electricity Connected, Cable Available, Sewer Connected, Phone Available
- Sewer: Public Sewer
School Information
- Elementary School: Beasley Elem.
- Middle School: Bernard Middle
- High School: Oakville Sr. High
Parking
- On Street
- Driveway
- Concrete
- Additional Parking
- Kitchen Level
- Off Street
- Private
- Attached Carport
Stories
- One
Living Area
- 1,510 sqft
Location
Disclaimer: Square footage is based on information available to agent, including County records. Information has not been verified by agent and should be verified by buyer.





Description