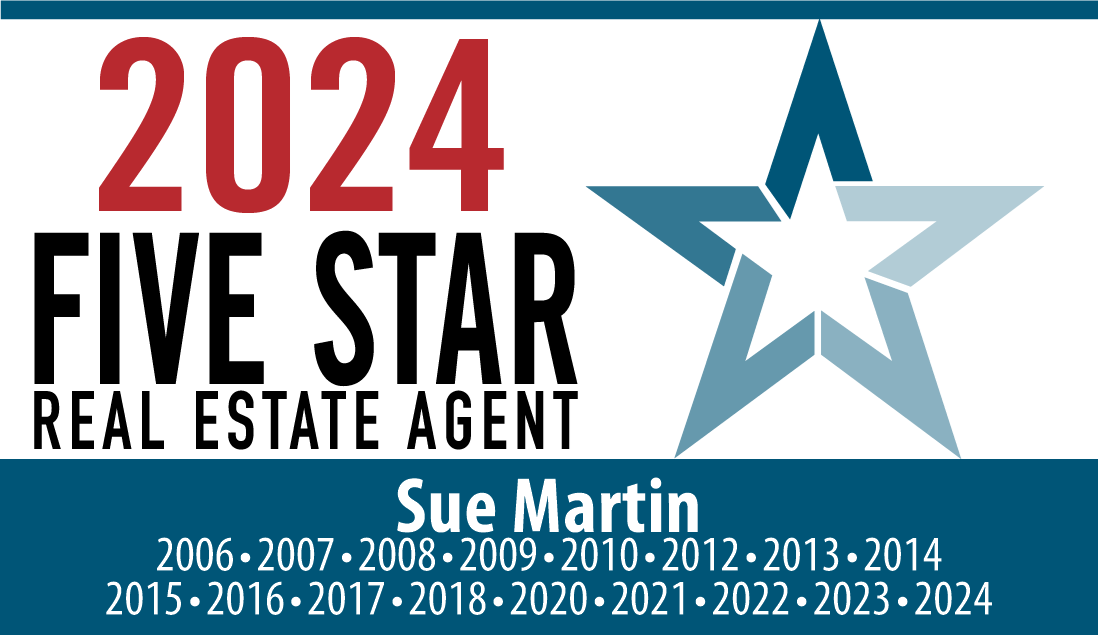


Listing Courtesy of: MARIS - IDX / Coldwell Banker Realty Gundaker / David Stebe / Coldwell Banker Realty - Gundaker / Nicole "Nikki" Hearst
2943 Marchbanks Place Unincorporated, MO 63129
Pending (11 Days)
$469,900 (USD)
MLS #:
25057866
25057866
Taxes
$4,529(2024)
$4,529(2024)
Lot Size
0.25 acres
0.25 acres
Type
Single-Family Home
Single-Family Home
Year Built
1994
1994
School District
Mehlville R-Ix
Mehlville R-Ix
County
St. Louis County
St. Louis County
Listed By
David Stebe, Coldwell Banker Realty Gundaker
Nicole "Nikki" Hearst, Coldwell Banker Realty - Gundaker
Nicole "Nikki" Hearst, Coldwell Banker Realty - Gundaker
Source
MARIS - IDX
Last checked Oct 21 2025 at 3:45 AM GMT+0000
MARIS - IDX
Last checked Oct 21 2025 at 3:45 AM GMT+0000
Bathroom Details
- Full Bathrooms: 3
- Half Bathroom: 1
Interior Features
- Microwave
- Disposal
- Dishwasher
- Open Floorplan
- Kitchen Island
- High Speed Internet
- Entrance Foyer
- Custom Cabinetry
- Ceiling Fan(s)
- Bookcases
- Laundry: Main Level
- Laundry: Laundry Room
- Refrigerator
- Stainless Steel Appliance(s)
- Bar
- Gas Range
- Laundry: 2nd Floor
Community Information
- Common Ground
Subdivision
- Silver Spgs Plantation
Lot Information
- Level
- Adjoins Wooded Area
- Adjoins Common Ground
Property Features
- Fireplace: Living Room
- Fireplace: Gas
Heating and Cooling
- Forced Air
- Central Air
Basement Information
- Partially Finished
- Bathroom
- Full
- Egress Window
Homeowners Association Information
- Dues: $225/Annually
Utility Information
- Utilities: Cable Available
- Sewer: Public Sewer
School Information
- Elementary School: Wohlwend Elem.
- Middle School: Oakville Middle
- High School: Oakville Sr. High
Garage
- Attached Garage
Stories
- Two
Living Area
- 2,890 sqft
Location
Disclaimer: Square footage is based on information available to agent, including County records. Information has not been verified by agent and should be verified by buyer.





Description