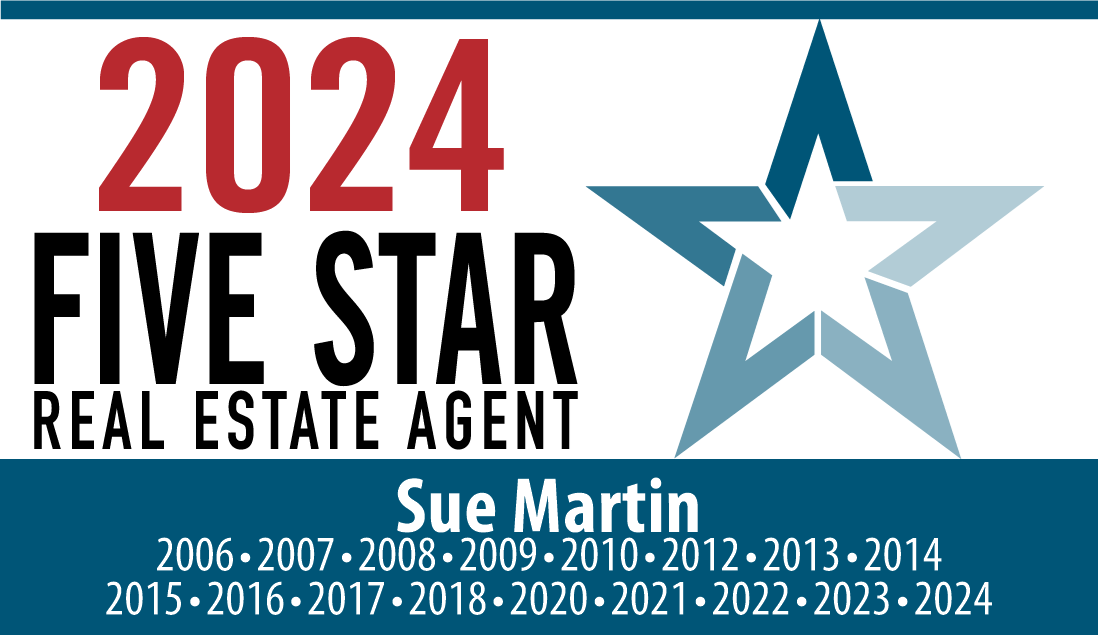


Listing Courtesy of: MARIS - IDX / Berkshire Hathaway Homeservices Select Properties
11906 Santino Court Creve Coeur, MO 63141
Active (161 Days)
$1,375,000 (USD)
MLS #:
25063628
25063628
Taxes
$1,953(2024)
$1,953(2024)
Lot Size
0.48 acres
0.48 acres
Type
Single-Family Home
Single-Family Home
School District
Parkway C-2
Parkway C-2
County
St. Louis County
St. Louis County
Listed By
Kelly&Linda Boehmer, Berkshire Hathaway Homeservices Select Properties
Source
MARIS - IDX
Last checked Oct 6 2025 at 6:44 PM GMT+0000
MARIS - IDX
Last checked Oct 6 2025 at 6:44 PM GMT+0000
Bathroom Details
- Full Bathrooms: 3
- Half Bathroom: 1
Interior Features
- Microwave
- Disposal
- Dishwasher
- Tub
- Separate Dining
- Open Floorplan
- Kitchen Island
- Entrance Foyer
- Custom Cabinetry
- Breakfast Bar
- Laundry: Main Level
- Walk-In Closet(s)
- Double Vanity
- Breakfast Room
- Stainless Steel Appliance(s)
- Recessed Lighting
- High Ceilings
- Bar
- Solid Surface Countertop(s)
- Shower
- Cathedral Ceiling(s)
- Coffered Ceiling(s)
- Electric Water Heater
- Range Hood
- Walk-In Pantry
- Gas Cooktop
- Wall Oven
- Accessibility: Lever Style Door Handles
Community Information
- Other
Subdivision
- Santino Court
Lot Information
- Sprinklers In Rear
- Sprinklers In Front
- Cul-De-Sac
- Infill Lot
Property Features
- Fireplace: Gas
- Fireplace: Great Room
Heating and Cooling
- Natural Gas
- Forced Air
- Central Air
- Ceiling Fan(s)
- Electric
Basement Information
- Concrete
- Partially Finished
- Bathroom
- Sump Pump
- Full
- Egress Window
- 9 Ft + Pour
- Sleeping Area
- Other
Exterior Features
- Roof: Architectural Shingle
- Roof: Composition
Utility Information
- Utilities: Underground Utilities, Natural Gas Available
- Sewer: Public Sewer
School Information
- Elementary School: Bellerive Elem.
- Middle School: Northeast Middle
- High School: Parkway North High
Garage
- Attached Garage
Parking
- Garage Door Opener
- Garage
- Oversized
- Attached
- Off Street
- Garage Faces Side
Stories
- One
Living Area
- 3,823 sqft
Location
Disclaimer: Square footage is based on information available to agent, including County records. Information has not been verified by agent and should be verified by buyer.






Description