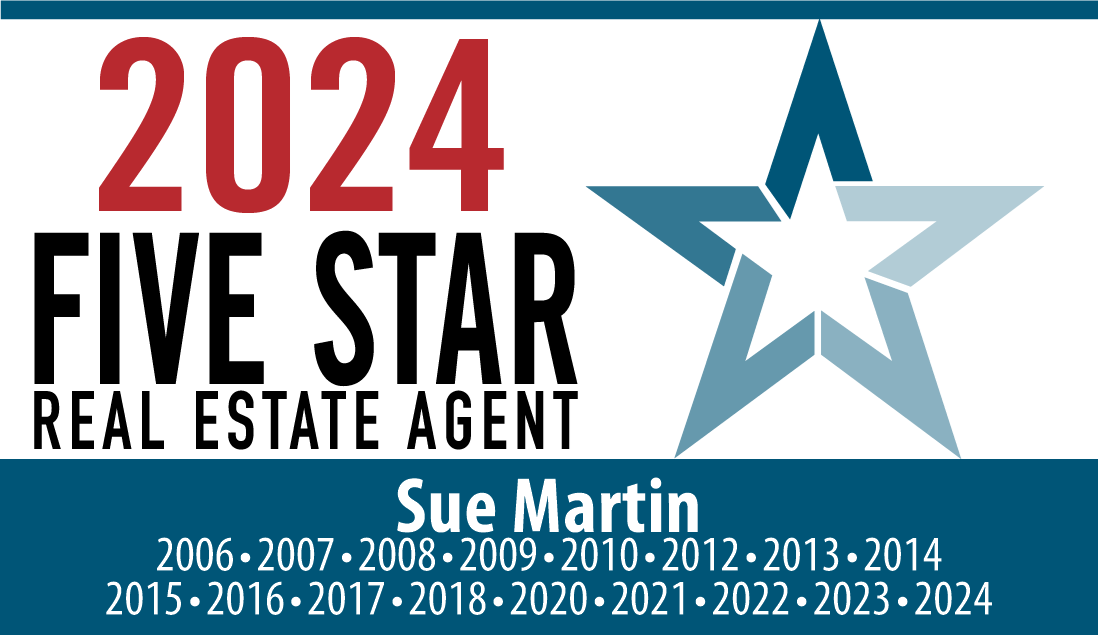
Sold
Listing Courtesy of:  MARIS / Coldwell Banker Realty Gundaker / David Stebe / Coldwell Banker Realty - Gundaker / Nicole "Nikki" Hearst
MARIS / Coldwell Banker Realty Gundaker / David Stebe / Coldwell Banker Realty - Gundaker / Nicole "Nikki" Hearst
 MARIS / Coldwell Banker Realty Gundaker / David Stebe / Coldwell Banker Realty - Gundaker / Nicole "Nikki" Hearst
MARIS / Coldwell Banker Realty Gundaker / David Stebe / Coldwell Banker Realty - Gundaker / Nicole "Nikki" Hearst 781 Haw Thicket Lane St Louis, MO 63131
Sold on 03/07/2025
sold price not available

MLS #:
25005225
25005225
Taxes
$5,174(2024)
$5,174(2024)
Lot Size
0.37 acres
0.37 acres
Type
Single-Family Home
Single-Family Home
Year Built
1974
1974
School District
Parkway C-2
Parkway C-2
County
St. Louis County
St. Louis County
Listed By
David Stebe, Coldwell Banker Realty Gundaker
Nicole "Nikki" Hearst, Coldwell Banker Realty - Gundaker
Nicole "Nikki" Hearst, Coldwell Banker Realty - Gundaker
Bought with
Christinekaestner, Redkey Realty Leaders
Christinekaestner, Redkey Realty Leaders
Source
MARIS
Last checked Jan 8 2026 at 2:54 AM GMT+0000
MARIS
Last checked Jan 8 2026 at 2:54 AM GMT+0000
Bathroom Details
- Full Bathrooms: 2
- Half Bathroom: 1
Interior Features
- Dishwasher
- Eat-In Kitchen
- Disposal
- Open Floorplan
- Refrigerator
- Bookcases
- Walk-In Closet(s)
- Microwave
- Gas Water Heater
- Solid Surface Countertop(s)
- High Speed Internet
- Double Vanity
- Custom Cabinetry
- Kitchen Island
- Laundry: Main Level
- Separate Dining
- Tub
- Entrance Foyer
Subdivision
- Dougherty Lake 3
Property Features
- Fireplace: Living Room
- Fireplace: Wood Burning
- Fireplace: Recreation Room
Heating and Cooling
- Forced Air
- Natural Gas
- Central Air
- Electric
Basement Information
- Full
- Partially Finished
- Concrete
- Walk-Out Access
Utility Information
- Sewer: Public Sewer
School Information
- Elementary School: Barretts Elem.
- Middle School: South Middle
- High School: Parkway South High
Garage
- Attached Garage
Parking
- Garage Door Opener
- Garage
- Attached
Stories
- Two
Living Area
- 3,142 sqft
Disclaimer: Copyright 2026 Mid America Regional Information Systems (MARIS). All rights reserved. This information is deemed reliable, but not guaranteed. The information being provided is for consumers’ personal, non-commercial use and may not be used for any purpose other than to identify prospective properties consumers may be interested in purchasing. Data last updated 1/7/26 18:54




