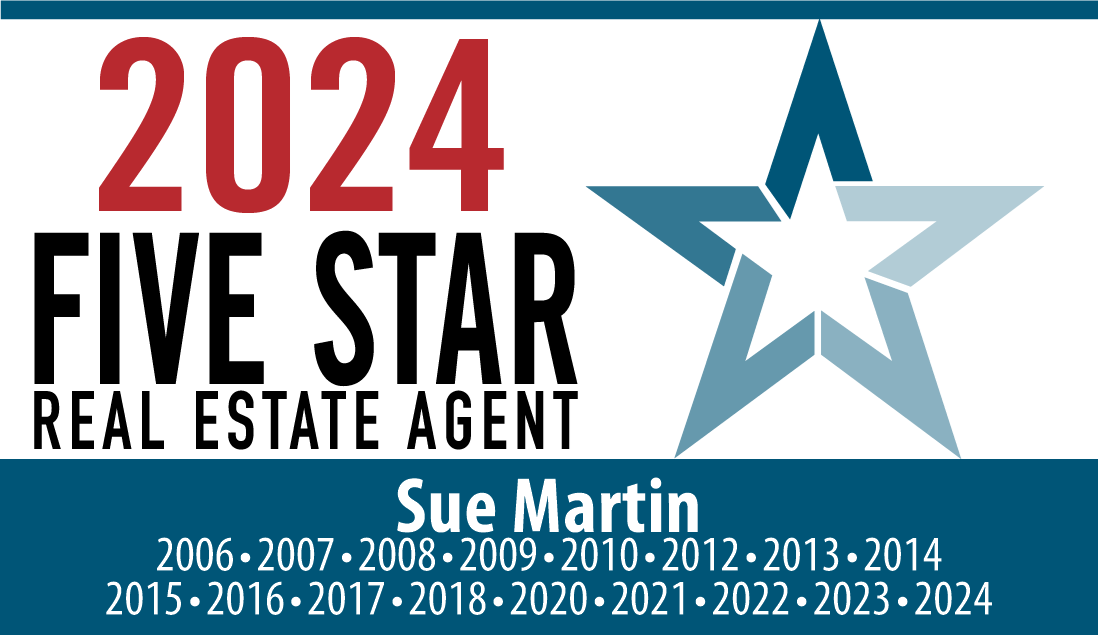


Listing Courtesy of:  MARIS / Coldwell Banker Realty Gundaker / Craig Smith / Coldwell Banker Realty - Gundaker / David Stebe
MARIS / Coldwell Banker Realty Gundaker / Craig Smith / Coldwell Banker Realty - Gundaker / David Stebe
 MARIS / Coldwell Banker Realty Gundaker / Craig Smith / Coldwell Banker Realty - Gundaker / David Stebe
MARIS / Coldwell Banker Realty Gundaker / Craig Smith / Coldwell Banker Realty - Gundaker / David Stebe 7343 Wise Avenue St Louis, MO 63117
Active (4 Days)
$1,299,000
MLS #:
25002658
25002658
Taxes
$3,439(2024)
$3,439(2024)
Lot Size
7,902 SQFT
7,902 SQFT
Type
Single-Family Home
Single-Family Home
School District
Clayton
Clayton
County
St. Louis County
St. Louis County
Listed By
Craig Smith, Coldwell Banker Realty Gundaker
David Stebe, Coldwell Banker Realty - Gundaker
David Stebe, Coldwell Banker Realty - Gundaker
Source
MARIS
Last checked Jan 22 2025 at 6:05 AM GMT+0000
MARIS
Last checked Jan 22 2025 at 6:05 AM GMT+0000
Bathroom Details
- Full Bathrooms: 3
- Half Bathroom: 1
Interior Features
- High Ceilings
Kitchen
- Walk-In Pantry
- Solid Surface Counter
- Eat-In Kitchen
- Butler Pantry
Subdivision
- Sterretts Add To Forest Park
Lot Information
- Level Lot
Property Features
- Fireplace: Gas
Heating and Cooling
- Forced Air 90+
- Electric
Basement Information
- Sump Pump
- Concrete
Exterior Features
- Roof: Composition
Utility Information
- Sewer: Public Sewer
School Information
- Elementary School: Ralph M. Captain Elem.
- Middle School: Wydown Middle
- High School: Clayton High
Parking
- Off Street
- Garage Door Opener
- Detached
Stories
- Two
Living Area
- 2,814 sqft
Location
Disclaimer: Copyright 2025 Mid America Regional Information Systems (MARIS). All rights reserved. This information is deemed reliable, but not guaranteed. The information being provided is for consumers’ personal, non-commercial use and may not be used for any purpose other than to identify prospective properties consumers may be interested in purchasing. Data last updated 1/21/25 22:05





Description