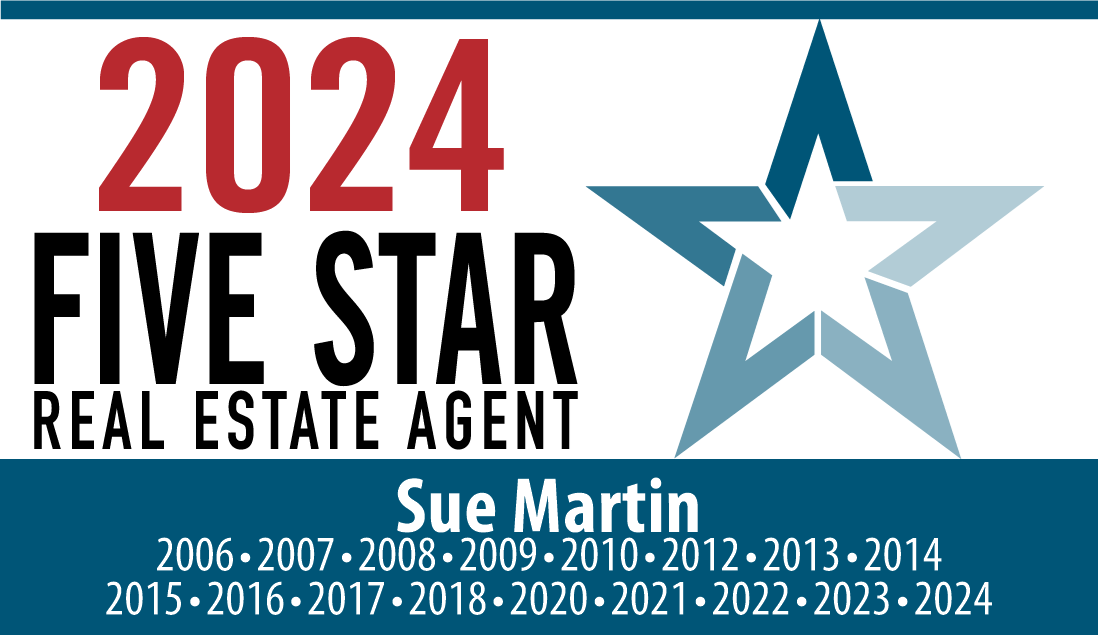
Sold
Listing Courtesy of:  MARIS / Coldwell Banker Realty Gundaker / Antonette "Toni" Bilicki / Coldwell Banker Realty - Gundaker / Sandra "Sandy" Street
MARIS / Coldwell Banker Realty Gundaker / Antonette "Toni" Bilicki / Coldwell Banker Realty - Gundaker / Sandra "Sandy" Street
 MARIS / Coldwell Banker Realty Gundaker / Antonette "Toni" Bilicki / Coldwell Banker Realty - Gundaker / Sandra "Sandy" Street
MARIS / Coldwell Banker Realty Gundaker / Antonette "Toni" Bilicki / Coldwell Banker Realty - Gundaker / Sandra "Sandy" Street 701 Fernview Drive St Louis, MO 63141
Sold on 07/22/2025
sold price not available
MLS #:
25039931
25039931
Taxes
$3,395(2024)
$3,395(2024)
Type
Single-Family Home
Single-Family Home
Year Built
1962
1962
School District
Parkway C-2
Parkway C-2
County
St. Louis County
St. Louis County
Listed By
Antonette "Toni" Bilicki, Coldwell Banker Realty Gundaker
Sandra "Sandy" Street, Coldwell Banker Realty - Gundaker
Sandra "Sandy" Street, Coldwell Banker Realty - Gundaker
Bought with
Alex Kheyfets, Aleksander Kheyfets
Alex Kheyfets, Aleksander Kheyfets
Source
MARIS
Last checked Dec 7 2025 at 7:52 PM GMT+0000
MARIS
Last checked Dec 7 2025 at 7:52 PM GMT+0000
Bathroom Details
- Full Bathrooms: 2
Interior Features
- Dishwasher
- Pantry
- Eat-In Kitchen
- Disposal
- Workshop/Hobby Area
- Open Floorplan
- Microwave
- Gas Water Heater
- Shower
- Granite Counters
- Tub
- Dining/Living Room Combo
- Entrance Foyer
- Storage
- Free-Standing Gas Oven
Subdivision
- Bellerive Estates 4 Add
Lot Information
- Level
- Back Yard
Property Features
- Fireplace: Family Room
Heating and Cooling
- Natural Gas
- Central Air
Basement Information
- Full
- Sleeping Area
- Concrete
Exterior Features
- Roof: Architectural Shingle
Utility Information
- Sewer: Public Sewer
School Information
- Elementary School: Bellerive Elem.
- Middle School: Northeast Middle
- High School: Parkway North High
Parking
- Additional Parking
- Off Street
- On Street
- Garage
- Attached
- Driveway
- Concrete
- Kitchen Level
Stories
- One
Living Area
- 2,400 sqft
Disclaimer: Copyright 2025 Mid America Regional Information Systems (MARIS). All rights reserved. This information is deemed reliable, but not guaranteed. The information being provided is for consumers’ personal, non-commercial use and may not be used for any purpose other than to identify prospective properties consumers may be interested in purchasing. Data last updated 12/7/25 11:52




