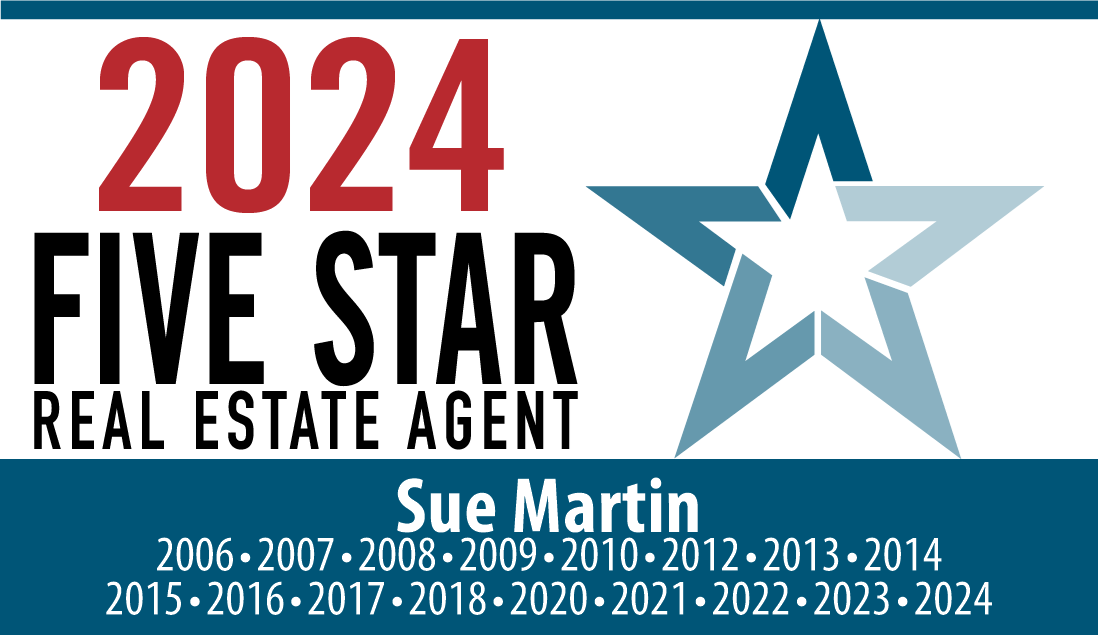
Listing Courtesy of:  MARIS / Coldwell Banker Realty Gundaker / Martha Wagner
MARIS / Coldwell Banker Realty Gundaker / Martha Wagner
 MARIS / Coldwell Banker Realty Gundaker / Martha Wagner
MARIS / Coldwell Banker Realty Gundaker / Martha Wagner 6214 Pathfinder Drive St Louis, MO 63129
Sold (49 Days)
sold price not available
MLS #:
24071644
24071644
Taxes
$5,921(2023)
$5,921(2023)
Lot Size
0.26 acres
0.26 acres
Type
Single-Family Home
Single-Family Home
Year Built
2010
2010
School District
Mehlville R-Ix
Mehlville R-Ix
County
St. Louis County
St. Louis County
Listed By
Martha Wagner, Coldwell Banker Realty Gundaker
Bought with
Nathan Pfitzer, Keller Williams Realty Stl
Nathan Pfitzer, Keller Williams Realty Stl
Source
MARIS
Last checked Jul 18 2025 at 3:00 AM GMT+0000
MARIS
Last checked Jul 18 2025 at 3:00 AM GMT+0000
Bathroom Details
- Full Bathrooms: 3
- Half Bathroom: 1
Interior Features
- Open Floorplan
- Carpets
- Walk-In Closet(s)
- Some Wood Floors
- Dishwasher
- Disposal
- Microwave
- Gas Oven
- Refrigerator
- Stainless Steel Appliance(s)
Kitchen
- Breakfast Bar
- Breakfast Room
- Custom Cabinetry
- Granite Countertops
- Pantry
- Solid Surface Counter
Community Information
- Security Lighting
- Underground Utilities
Subdivision
- Winchester Place
Lot Information
- Fencing
- Level Lot
- Sidewalks
- Streetlights
Property Features
- Fireplace: Gas
- Fireplace: Gas Starter
Heating and Cooling
- Forced Air
- Zoned
- Ceiling Fan(s)
- Electric
Basement Information
- Bathroom In Ll
- Egress Window(s)
- Full
- Partially Finished
- Concrete
- Sleeping Area
- Sump Pump
Homeowners Association Information
- Dues: $475/Annually
Utility Information
- Sewer: Public Sewer
School Information
- Elementary School: Point Elem.
- Middle School: Oakville Middle
- High School: Oakville Sr. High
Garage
- Attached Garage
Parking
- Attached Garage
- Garage Door Opener
- Oversized
Stories
- Two
Living Area
- 4,385 sqft
Disclaimer: Copyright 2025 Mid America Regional Information Systems (MARIS). All rights reserved. This information is deemed reliable, but not guaranteed. The information being provided is for consumers’ personal, non-commercial use and may not be used for any purpose other than to identify prospective properties consumers may be interested in purchasing. Data last updated 7/17/25 20:00






