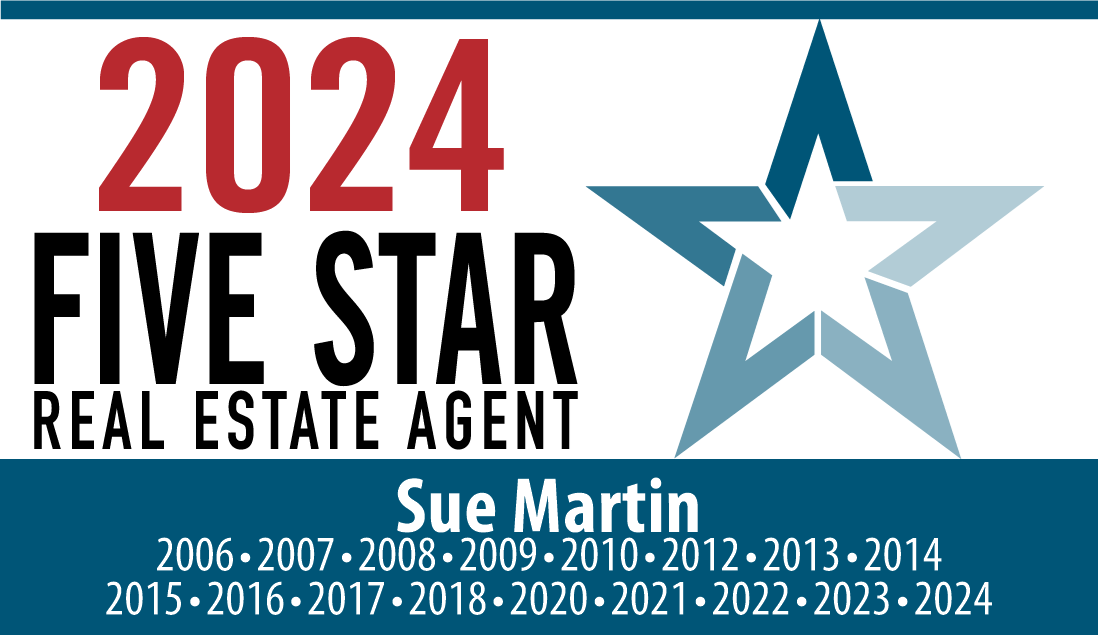
Listing Courtesy of:  MARIS / Coldwell Banker Realty Gundaker / Mark Shackelford
MARIS / Coldwell Banker Realty Gundaker / Mark Shackelford
 MARIS / Coldwell Banker Realty Gundaker / Mark Shackelford
MARIS / Coldwell Banker Realty Gundaker / Mark Shackelford 5943 Summerhedge Place St Louis, MO 63128
Sold (37 Days)
sold price not available
MLS #:
24046627
24046627
Taxes
$5,459(2023)
$5,459(2023)
Lot Size
0.28 acres
0.28 acres
Type
Single-Family Home
Single-Family Home
Year Built
1988
1988
School District
Mehlville R-Ix
Mehlville R-Ix
County
St. Louis County
St. Louis County
Listed By
Mark Shackelford, Coldwell Banker Realty Gundaker
Bought with
Jeffrey Uren, Worth Clark Realty
Jeffrey Uren, Worth Clark Realty
Source
MARIS
Last checked Jan 15 2025 at 4:20 AM GMT+0000
MARIS
Last checked Jan 15 2025 at 4:20 AM GMT+0000
Bathroom Details
- Full Bathrooms: 4
- Half Bathroom: 1
Interior Features
- Bookcases
- High Ceilings
- Coffered Ceiling(s)
- Carpets
- Window Treatments
- Walk-In Closet(s)
- Wet Bar
- Dishwasher
- Disposal
- Dryer
- Electric Cooktop
- Intercom
- Microwave
- Electric Oven
- Washer
- Accessibility: Stair Lift
Kitchen
- Eat-In Kitchen
Community Information
- Underground Utilities
Subdivision
- Summerhedge
Lot Information
- Backs to Trees/Woods
- Sidewalks
- Streetlights
Property Features
- Fireplace: Gas
Heating and Cooling
- Dual
- Forced Air
- Electric
Basement Information
- Concrete
- Bathroom In Ll
- Full
- Partially Finished
- Rec/Family Area
- Walk-Out Access
Homeowners Association Information
- Dues: $200/Annually
Utility Information
- Sewer: Public Sewer
School Information
- Elementary School: Hagemann Elem.
- Middle School: Washington Middle
- High School: Mehlville High School
Garage
- Attached Garage
Parking
- Attached Garage
Stories
- Two
Disclaimer: Copyright 2025 Mid America Regional Information Systems (MARIS). All rights reserved. This information is deemed reliable, but not guaranteed. The information being provided is for consumers’ personal, non-commercial use and may not be used for any purpose other than to identify prospective properties consumers may be interested in purchasing. Data last updated 1/14/25 20:20



