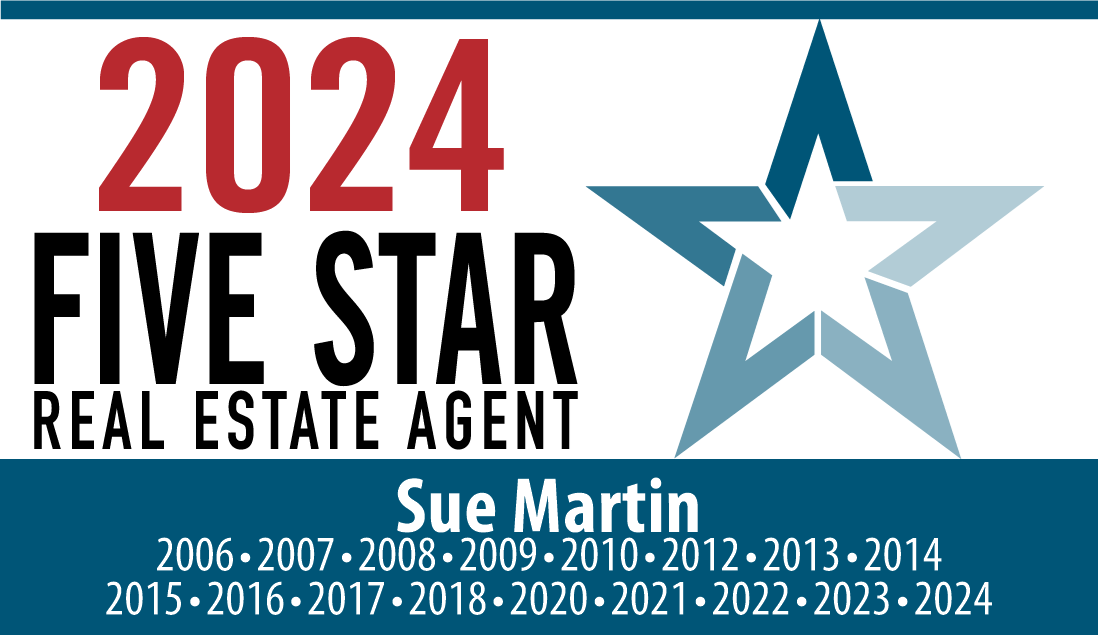


Listing Courtesy of: MARIS - IDX / Coldwell Banker Realty Gundaker / Teresa "Terri" Kettenbrink
5911 Scanlan Avenue St Louis, MO 63139
Pending (37 Days)
$238,999 (USD)
Description
MLS #:
25033326
25033326
Taxes
$2,462(2024)
$2,462(2024)
Type
Single-Family Home
Single-Family Home
Year Built
1929
1929
School District
St. Louis City
St. Louis City
Listed By
Teresa "Terri" Kettenbrink, Coldwell Banker Realty Gundaker
Source
MARIS - IDX
Last checked Oct 19 2025 at 7:28 AM GMT+0000
MARIS - IDX
Last checked Oct 19 2025 at 7:28 AM GMT+0000
Bathroom Details
- Full Bathroom: 1
Interior Features
- Disposal
- Dishwasher
- Kitchen/Dining Room Combo
- Breakfast Bar
- Eat-In Kitchen
- Washer
- Refrigerator
- Gas Range
- Dryer
- Gas Oven
- Range Hood
- Center Hall Floorplan
- Range
- Laundry: Lower Level
Subdivision
- Arsenal Watson Park Add.
Lot Information
- Near Public Transit
- Level
Heating and Cooling
- Forced Air
- Central Air
- Ceiling Fan(s)
Basement Information
- Concrete
- 8 Ft + Pour
- Partially Finished
- Walk-Out Access
- Sump Pump
- Full
Utility Information
- Utilities: Electricity Connected
- Sewer: Public Sewer
School Information
- Elementary School: Mason Elem.
- Middle School: Long Middle Community Ed. Center
- High School: Roosevelt High
Parking
- Garage Door Opener
- Additional Parking
- Off Street
- Detached
- Alley Access
Stories
- One and One Half
Living Area
- 972 sqft
Location
Disclaimer: Square footage is based on information available to agent, including County records. Information has not been verified by agent and should be verified by buyer.





Directions: Highway 44 to South on Hampton Ave. to East on Scanlan Ave.