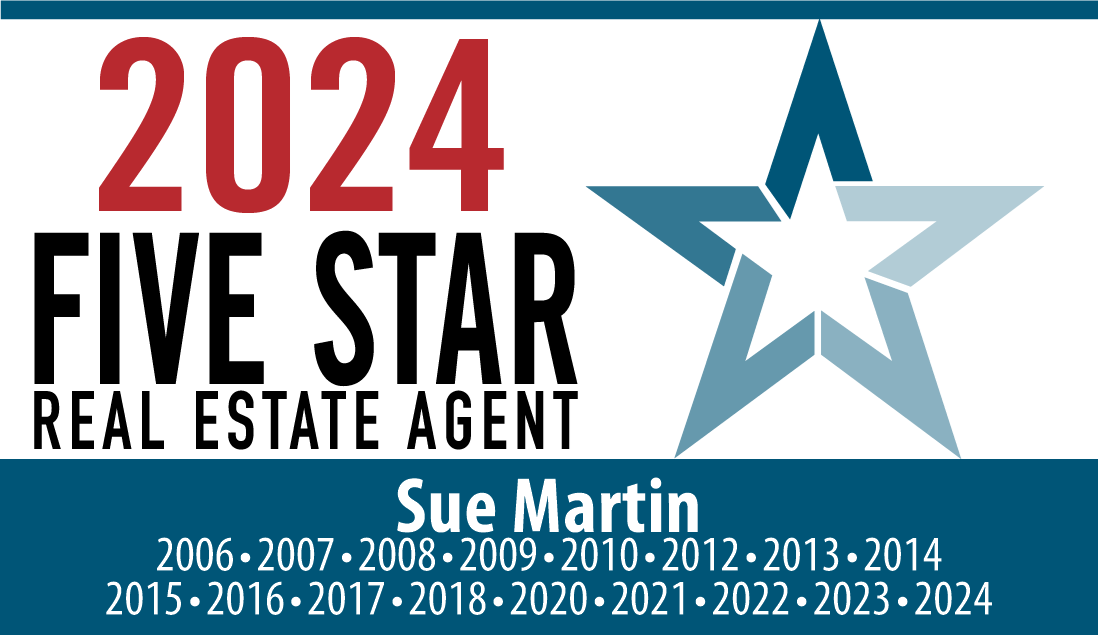


Listing Courtesy of: MARIS - IDX / Coldwell Banker Realty Gundaker / Matt Torbeck / Coldwell Banker Realty - Gundaker / Susan "Sue" Torbeck
5523 Fireleaf Drive St Louis, MO 63129
Pending (51 Days)
$345,000 (USD)
MLS #:
25076394
25076394
Taxes
$3,547(2025)
$3,547(2025)
Lot Size
0.26 acres
0.26 acres
Type
Single-Family Home
Single-Family Home
Year Built
1968
1968
School District
Mehlville R-Ix
Mehlville R-Ix
County
St. Louis County
St. Louis County
Listed By
Matt Torbeck, Coldwell Banker Realty Gundaker
Susan "Sue" Torbeck, Coldwell Banker Realty - Gundaker
Susan "Sue" Torbeck, Coldwell Banker Realty - Gundaker
Source
MARIS - IDX
Last checked Jan 9 2026 at 7:33 AM GMT+0000
MARIS - IDX
Last checked Jan 9 2026 at 7:33 AM GMT+0000
Bathroom Details
- Full Bathrooms: 2
- Half Bathrooms: 2
Interior Features
- Electric Oven
- Disposal
- Dishwasher
- Separate Dining
- Pantry
- Entrance Foyer
- Laundry: Main Level
- Walk-In Closet(s)
- Vaulted Ceiling(s)
- Eat-In Kitchen
- Refrigerator
- Solid Surface Countertop(s)
- Range Hood
Subdivision
- Mellowlight Estates 2
Lot Information
- Corner Lot
Property Features
- Fireplace: Family Room
- Fireplace: Gas Log
Heating and Cooling
- Natural Gas
- Forced Air
- Central Air
- Ceiling Fan(s)
Basement Information
- Partially Finished
- Walk-Out Access
- Bathroom
- Full
Utility Information
- Utilities: Electricity Connected
- Sewer: Public Sewer
School Information
- Elementary School: Oakville Elem.
- Middle School: Bernard Middle
- High School: Oakville Sr. High
Parking
- Garage Door Opener
- Garage
- Attached
- Off Street
Stories
- One
Living Area
- 1,965 sqft
Location
Disclaimer: Square footage is based on information available to agent, including County records. Information has not been verified by agent and should be verified by buyer.






Description