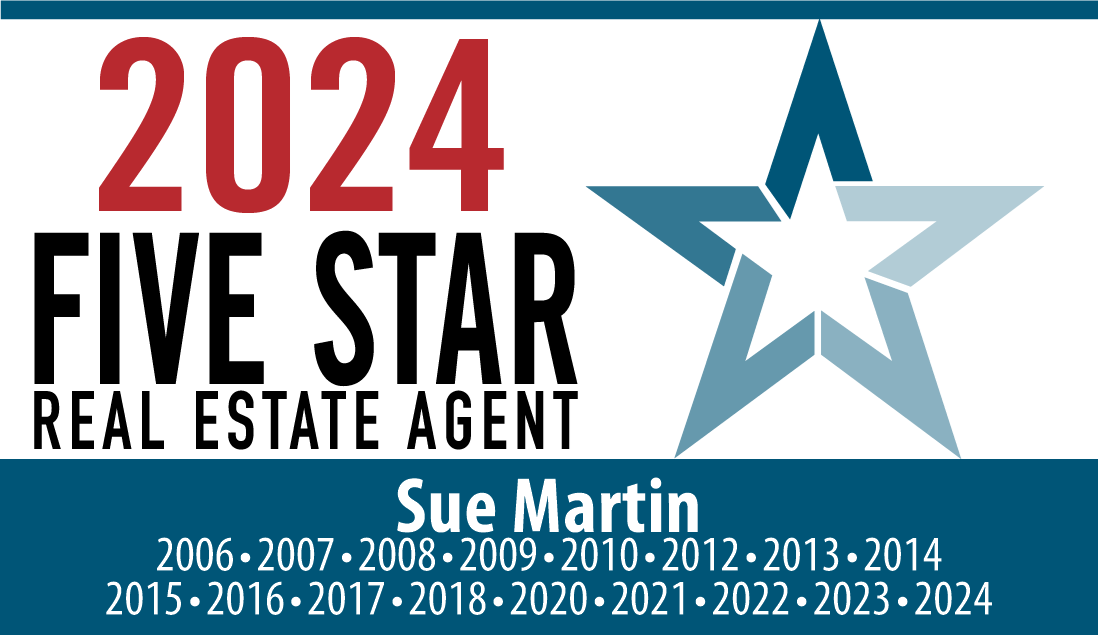


Listing Courtesy of: MARIS - IDX / Douglas Properties
227 Tanglewood Drive St Louis, MO 63124
Active (10 Days)
$4,250 (USD)
Description
MLS #:
25066337
25066337
Taxes
$5,303(2024)
$5,303(2024)
Lot Size
0.33 acres
0.33 acres
Type
Rental
Rental
Year Built
1956
1956
School District
Ladue
Ladue
County
St. Louis County
St. Louis County
Listed By
Dana Jones, Douglas Properties
Source
MARIS - IDX
Last checked Nov 6 2025 at 6:49 PM GMT+0000
MARIS - IDX
Last checked Nov 6 2025 at 6:49 PM GMT+0000
Bathroom Details
- Full Bathrooms: 3
Interior Features
- Disposal
- Dishwasher
- Separate Dining
- Pantry
- Open Floorplan
- Custom Cabinetry
- Breakfast Bar
- Walk-In Closet(s)
- Vaulted Ceiling(s)
- Eat-In Kitchen
- Double Vanity
- Laundry: Laundry Room
- Water Heater
- Free-Standing Gas Oven
- Ice Maker
- Stainless Steel Appliance(s)
- Shower
- Free-Standing Refrigerator
- Range Hood
- Plumbed for Ice Maker
- Laundry: Lower Level
- Vented Exhaust Fan
Community Information
- None
Subdivision
- Tanglewood 4
Lot Information
- Near Public Transit
- Landscaped
- Front Yard
- Back Yard
- Near Park
- Many Trees
Property Features
- Fireplace: Wood Burning
- Fireplace: Family Room
- Fireplace: Recreation Room
Heating and Cooling
- Natural Gas
- Forced Air
- Central Air
- Ceiling Fan(s)
- Electric
Basement Information
- Storage Space
- Bathroom
- Full
- Sleeping Area
- Finished
Homeowners Association Information
- Dues: $300/Annually
Exterior Features
- Roof: Flat
Utility Information
- Utilities: Water Connected, Natural Gas Connected, Electricity Connected, Sewer Connected
School Information
- Elementary School: Reed Elem.
- Middle School: Ladue Middle
- High School: Ladue Horton Watkins High
Garage
- Attached Garage
Parking
- Garage Door Opener
- Garage
- Attached
- Off Street
Stories
- One
Living Area
- 3,079 sqft
Location
Disclaimer: Square footage is based on information available to agent, including County records. Information has not been verified by agent and should be verified by buyer.





Beautifully renovated 3-bedroom, 3-full-bath home just minutes from downtown Clayton. Features include a new roof, new flooring throughout, vaulted ceilings, marble countertops, 42 cabinets, custom closets, and a cozy wood-burning fireplace.
The kitchen includes a new refrigerator (not shown in photos). The finished lower level offers a large rec room, bonus room with walk-in closet, full bath, and laundry room — ideal for guests or flex space. Enjoy a sunroom, backyard patio, 2-car attached garage, and over 3,000 sq ft of comfortable living. New siding, soffits, fascia, windows, and gutters, plus updated plumbing, electrical, and fresh paint make this home move-in ready and low-maintenance.