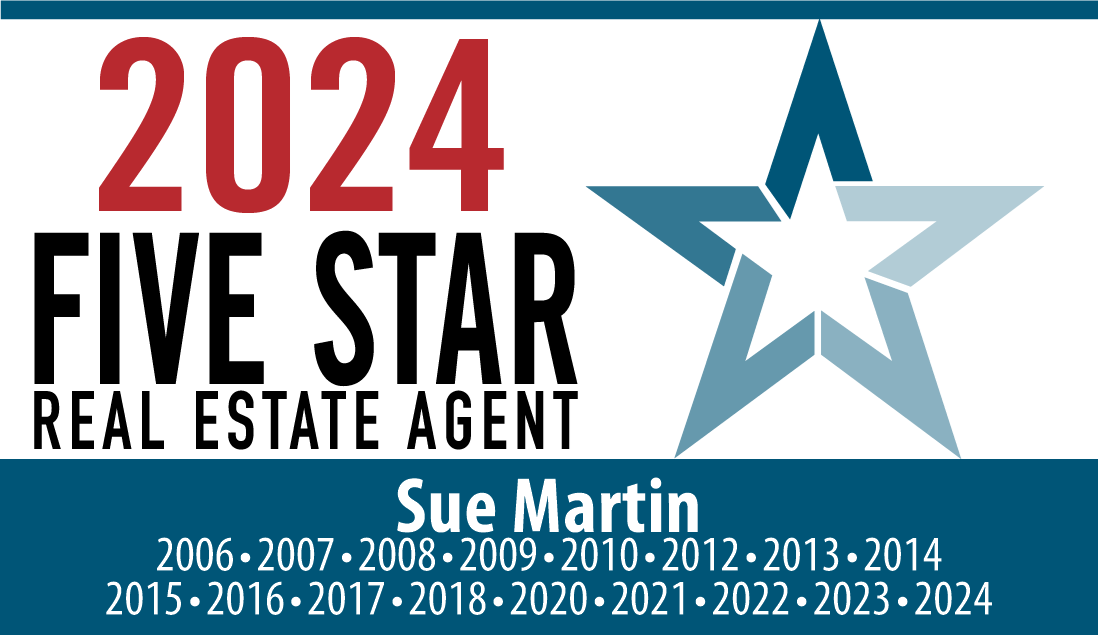
Sold
Listing Courtesy of:  MARIS / Coldwell Banker Realty Gundaker / Jonathan "Jon" Adams
MARIS / Coldwell Banker Realty Gundaker / Jonathan "Jon" Adams
 MARIS / Coldwell Banker Realty Gundaker / Jonathan "Jon" Adams
MARIS / Coldwell Banker Realty Gundaker / Jonathan "Jon" Adams 5231 Shaw Avenue St Louis, MO 63110
Sold on 07/03/2025
sold price not available
MLS #:
25014369
25014369
Taxes
$171(2024)
$171(2024)
Lot Size
3,485 SQFT
3,485 SQFT
Type
Single-Family Home
Single-Family Home
Year Built
2019
2019
School District
St. Louis City
St. Louis City
Listed By
Jonathan "Jon" Adams, Coldwell Banker Realty Gundaker
Bought with
Naureen Frierdich, eXp Realty, LLC
Naureen Frierdich, eXp Realty, LLC
Source
MARIS
Last checked Dec 22 2025 at 12:52 AM GMT+0000
MARIS
Last checked Dec 22 2025 at 12:52 AM GMT+0000
Bathroom Details
- Full Bathrooms: 3
- Half Bathroom: 1
Interior Features
- Dishwasher
- Breakfast Bar
- Disposal
- Special Millwork
- High Ceilings
- Open Floorplan
- Refrigerator
- Stainless Steel Appliance(s)
- Microwave
- Gas Oven
- Gas Water Heater
- Gas Range
- Solid Surface Countertop(s)
- High Speed Internet
- Laundry: 2nd Floor
- Double Vanity
- Custom Cabinetry
- Kitchen Island
- Granite Counters
- Separate Dining
- Tub
- Tankless Water Heater
- Accessibility: Lever Style Door Handles
Subdivision
- Fairmonts Add
Lot Information
- Level
Property Features
- Fireplace: Great Room
- Fireplace: Ventless
- Fireplace: Recreation Room
Heating and Cooling
- Forced Air
- Natural Gas
- Central Air
- Electric
- Ceiling Fan(s)
Basement Information
- Full
- Partially Finished
- Sleeping Area
- Concrete
- Storage Space
- Bathroom
Utility Information
- Utilities: Natural Gas Available
- Sewer: Public Sewer
School Information
- Elementary School: Mason Elem.
- Middle School: Long Middle Community Ed. Center
- High School: Roosevelt High
Garage
- Attached Garage
Parking
- Detached
- Garage Door Opener
- Off Street
- Alley Access
- Oversized
- Garage
Stories
- Two
Living Area
- 2,693 sqft
Disclaimer: Copyright 2025 Mid America Regional Information Systems (MARIS). All rights reserved. This information is deemed reliable, but not guaranteed. The information being provided is for consumers’ personal, non-commercial use and may not be used for any purpose other than to identify prospective properties consumers may be interested in purchasing. Data last updated 12/21/25 16:52






