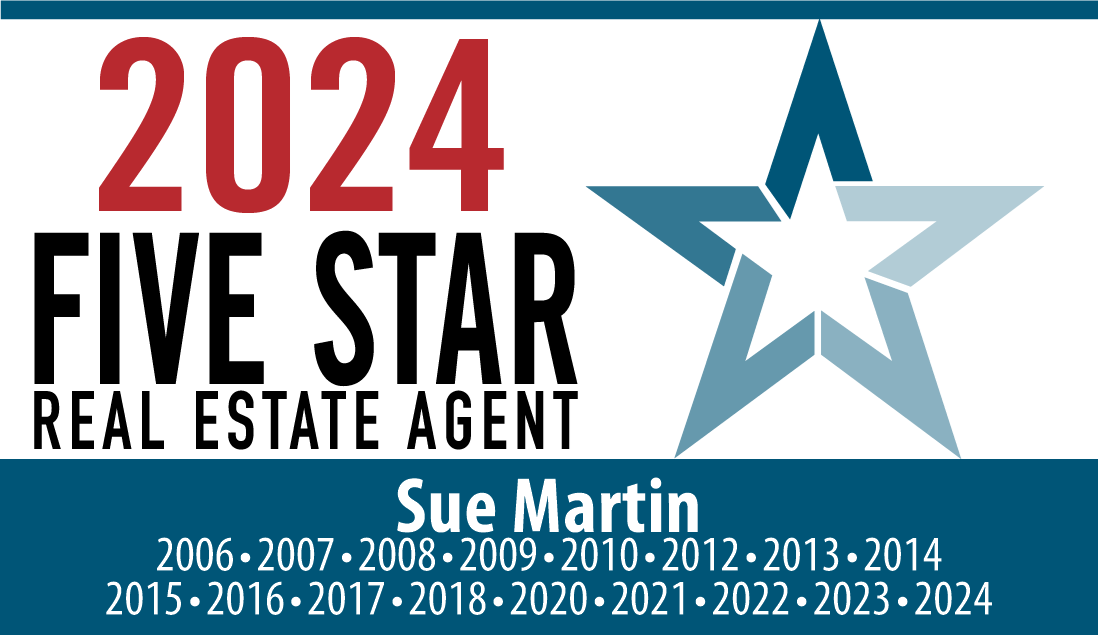
Sold
Listing Courtesy of:  MARIS / Coldwell Banker Realty Gundaker / Antonette "Toni" Bilicki / Coldwell Banker Realty - Gundaker / Sandra "Sandy" Street
MARIS / Coldwell Banker Realty Gundaker / Antonette "Toni" Bilicki / Coldwell Banker Realty - Gundaker / Sandra "Sandy" Street
 MARIS / Coldwell Banker Realty Gundaker / Antonette "Toni" Bilicki / Coldwell Banker Realty - Gundaker / Sandra "Sandy" Street
MARIS / Coldwell Banker Realty Gundaker / Antonette "Toni" Bilicki / Coldwell Banker Realty - Gundaker / Sandra "Sandy" Street 5206 Waldo Avenue St Louis, MO 63123
Sold on 08/21/2025
sold price not available
MLS #:
25035542
25035542
Taxes
$2,082(2024)
$2,082(2024)
Type
Single-Family Home
Single-Family Home
Year Built
1913
1913
School District
Bayless
Bayless
County
St. Louis County
St. Louis County
Listed By
Antonette "Toni" Bilicki, Coldwell Banker Realty Gundaker
Sandra "Sandy" Street, Coldwell Banker Realty - Gundaker
Sandra "Sandy" Street, Coldwell Banker Realty - Gundaker
Bought with
Soman Varghese, Coldwell Banker Realty Gundaker
Soman Varghese, Coldwell Banker Realty Gundaker
Source
MARIS
Last checked Dec 7 2025 at 3:31 AM GMT+0000
MARIS
Last checked Dec 7 2025 at 3:31 AM GMT+0000
Bathroom Details
- Full Bathroom: 1
Interior Features
- Dishwasher
- Eat-In Kitchen
- High Ceilings
- Refrigerator
- Bookcases
- Microwave
- Gas Water Heater
- Kitchen/Dining Room Combo
- Kitchen Island
- Tub
- Ceiling Fan(s)
- Water Heater
- Built-In Features
- Free-Standing Refrigerator
- Free-Standing Gas Oven
Subdivision
- Forest Heights
Lot Information
- Level
- Back Yard
Heating and Cooling
- Forced Air
- Natural Gas
- Central Air
- Ceiling Fan(s)
Basement Information
- Full
- Unfinished
- Walk-Up Access
Exterior Features
- Roof: Architectural Shingle
Utility Information
- Sewer: Public Sewer
School Information
- Elementary School: Bayless Elem.
- Middle School: Bayless Jr. High
- High School: Bayless Sr. High
Parking
- Additional Parking
- Off Street
- Driveway
Stories
- One
Living Area
- 1,335 sqft
Disclaimer: Copyright 2025 Mid America Regional Information Systems (MARIS). All rights reserved. This information is deemed reliable, but not guaranteed. The information being provided is for consumers’ personal, non-commercial use and may not be used for any purpose other than to identify prospective properties consumers may be interested in purchasing. Data last updated 12/6/25 19:31




