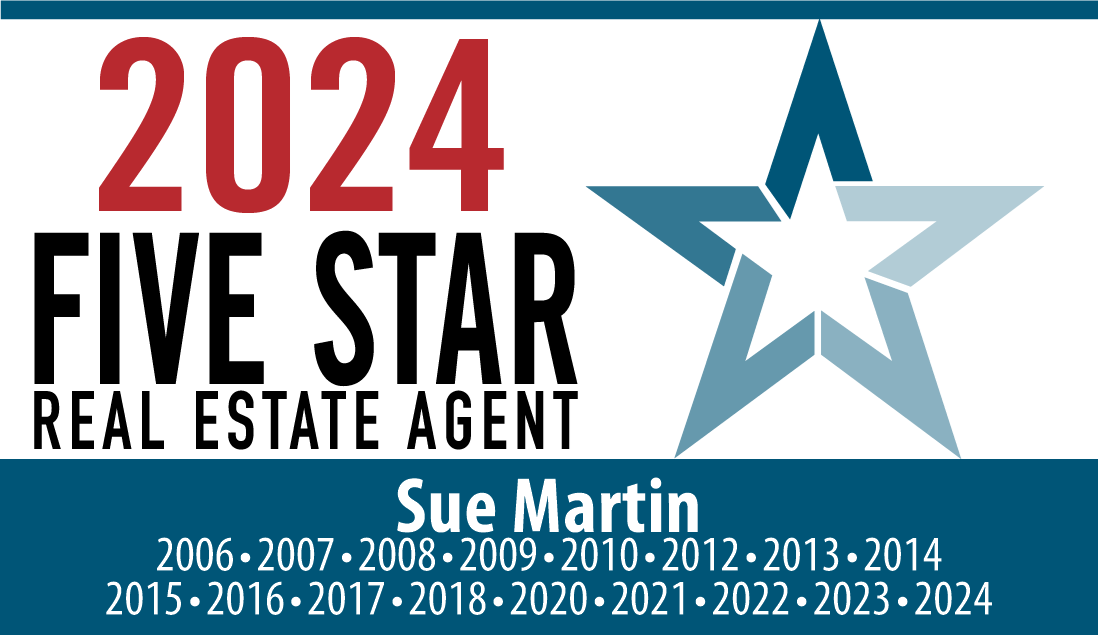


Listing Courtesy of:  MARIS / Coldwell Banker Realty Gundaker / Ann Voegtli
MARIS / Coldwell Banker Realty Gundaker / Ann Voegtli
 MARIS / Coldwell Banker Realty Gundaker / Ann Voegtli
MARIS / Coldwell Banker Realty Gundaker / Ann Voegtli 5028 Baldcypress Court St Louis, MO 63128
Active (12 Days)
$439,500
OPEN HOUSE TIMES
-
OPENSun, Jul 131:00 pm - 3:00 pm
Description
This home offers loads of natural light, creating a welcoming atmosphere throughout. This beautifully maintained residence offers spacious comfort inside and out. The living room and dining room combo offers a perfect setting for entertainment. Relax in the cozy family room with woodburning fireplace or step outside to the private 19 x 11 deck surrounded by mature trees, level yard and common ground. The updated kitchen features hickory cabinets with beautiful quartz countertops and newer stainless-steel appliances. Main floor laundry and half bath are located off the breakfast room. The main floor primary bedroom suite offers a walk-in closet, newer vanity and walk-in shower. All updated flooring on the main floor and upstairs bedrooms. Upstairs you will find three large bedrooms and another full bathroom. If you need more space for entertainment, the lower level is partially finished. Located in a serene neighborhood with a community pool and close to Suson Park, Kennedy Recreation Complex, Quail Creek Golf, hospital, highways and shopping.
MLS #:
25047934
25047934
Taxes
$3,834(2024)
$3,834(2024)
Type
Single-Family Home
Single-Family Home
Year Built
1976
1976
School District
Mehlville R-Ix
Mehlville R-Ix
County
St. Louis County
St. Louis County
Listed By
Ann Voegtli, Coldwell Banker Realty Gundaker
Source
MARIS
Last checked Jul 12 2025 at 11:48 AM GMT+0000
MARIS
Last checked Jul 12 2025 at 11:48 AM GMT+0000
Bathroom Details
- Full Bathrooms: 2
- Half Bathroom: 1
Interior Features
- Bookcases
- Breakfast Room
- Custom Cabinetry
- Dining/Living Room Combo
- Shower
- Solid Surface Countertop(s)
- Storage
- Tub
- Walk-In Closet(s)
- Stainless Steel Appliance(s)
- Gas Cooktop
- Disposal
- Dryer
- Ice Maker
- Microwave
- Built-In Gas Oven
- Refrigerator
- Wall Oven
- Washer
- Washer/Dryer
- Water Heater
- Gas Water Heater
- Laundry: Laundry Room
- Laundry: Main Level
Community Information
- Common Ground
- Pool
Subdivision
- South Hill 1
Lot Information
- Adjoins Common Ground
- Adjoins Open Ground
- Back Yard
- Cul-De-Sac
- Front Yard
- Landscaped
- Level
Property Features
- Fireplace: Family Room
- Fireplace: Glass Doors
- Fireplace: Wood Burning
Heating and Cooling
- Forced Air
- Natural Gas
- Ceiling Fan(s)
- Central Air
- Electric
Basement Information
- 8 Ft + Pour
- Concrete
- Partially Finished
- Walk-Out Access
Homeowners Association Information
- Dues: $450/Annually
Exterior Features
- Roof: Architectural Shingle
Utility Information
- Sewer: Public Sewer
School Information
- Elementary School: Hagemann Elem.
- Middle School: Washington Middle
- High School: Mehlville High School
Garage
- Attached Garage
Parking
- Attached
- Driveway
- Garage Door Opener
- Garage Faces Front
Stories
- One and One Half
Living Area
- 1,992 sqft
Location
Disclaimer: Copyright 2025 Mid America Regional Information Systems (MARIS). All rights reserved. This information is deemed reliable, but not guaranteed. The information being provided is for consumers’ personal, non-commercial use and may not be used for any purpose other than to identify prospective properties consumers may be interested in purchasing. Data last updated 7/12/25 04:48




