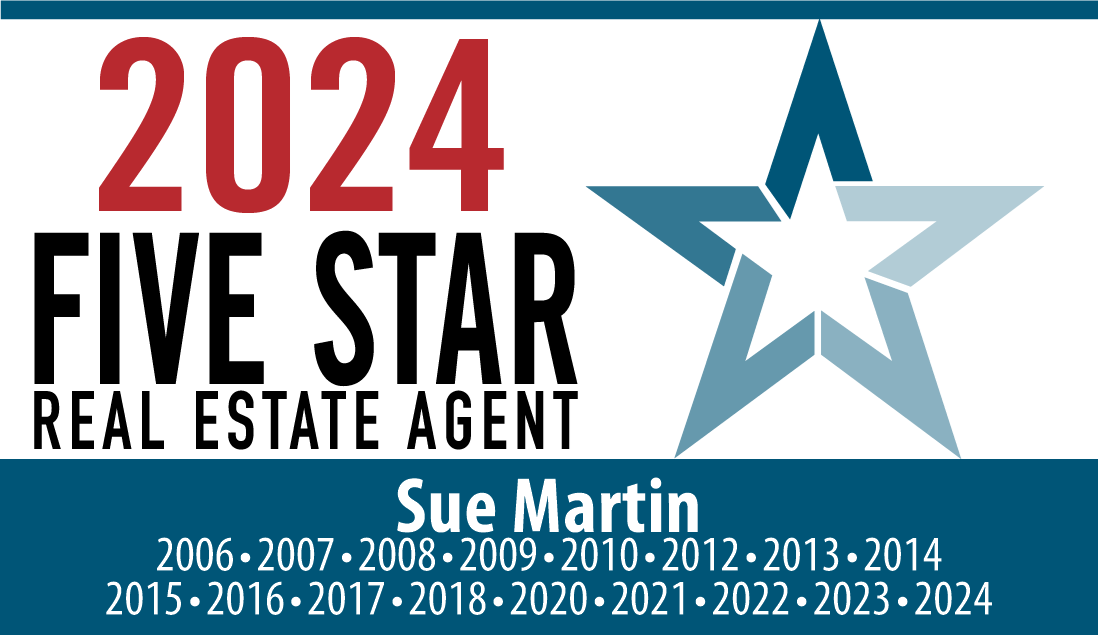
Sold
Listing Courtesy of:  MARIS / Coldwell Banker Realty Gundaker / Matt Torbeck / Coldwell Banker Realty - Gundaker / Susan "Sue" Torbeck
MARIS / Coldwell Banker Realty Gundaker / Matt Torbeck / Coldwell Banker Realty - Gundaker / Susan "Sue" Torbeck
 MARIS / Coldwell Banker Realty Gundaker / Matt Torbeck / Coldwell Banker Realty - Gundaker / Susan "Sue" Torbeck
MARIS / Coldwell Banker Realty Gundaker / Matt Torbeck / Coldwell Banker Realty - Gundaker / Susan "Sue" Torbeck 3207 Woodridge Center Parkway St Louis, MO 63129
Sold on 04/07/2025
sold price not available
MLS #:
25008023
25008023
Taxes
$4,073(2024)
$4,073(2024)
Lot Size
3,049 SQFT
3,049 SQFT
Type
Single-Family Home
Single-Family Home
Year Built
2004
2004
School District
Mehlville R-Ix
Mehlville R-Ix
County
St. Louis County
St. Louis County
Listed By
Matt Torbeck, Coldwell Banker Realty Gundaker
Susan "Sue" Torbeck, Coldwell Banker Realty - Gundaker
Susan "Sue" Torbeck, Coldwell Banker Realty - Gundaker
Bought with
Annakbehr, Berkshire Hathaway Homeservices Select Properties
Annakbehr, Berkshire Hathaway Homeservices Select Properties
Source
MARIS
Last checked Dec 31 2025 at 10:41 PM GMT+0000
MARIS
Last checked Dec 31 2025 at 10:41 PM GMT+0000
Bathroom Details
- Full Bathrooms: 3
Interior Features
- Dishwasher
- Pantry
- Disposal
- High Ceilings
- Open Floorplan
- Dryer
- Electric Oven
- Refrigerator
- Washer
- Walk-In Closet(s)
- Microwave
- Gas Water Heater
- Electric Range
- Double Vanity
- Laundry: Main Level
- Dining/Living Room Combo
- Entrance Foyer
- Breakfast Room
Subdivision
- Villas At Woodridge
Lot Information
- Adjoins Wooded Area
Property Features
- Fireplace: Family Room
- Fireplace: Recreation Room
Heating and Cooling
- Forced Air
- Natural Gas
- Central Air
- Electric
- Ceiling Fan(s)
Basement Information
- Full
- Partially Finished
- Sleeping Area
- 9 Ft + Pour
- Walk-Out Access
- Bathroom
Homeowners Association Information
- Dues: $305/Monthly
Utility Information
- Utilities: Natural Gas Available
- Sewer: Public Sewer
School Information
- Elementary School: Blades Elem.
- Middle School: Bernard Middle
- High School: Oakville Sr. High
Garage
- Attached Garage
Parking
- Garage Door Opener
- Garage
- Attached
Stories
- One
Living Area
- 2,422 sqft
Disclaimer: Copyright 2025 Mid America Regional Information Systems (MARIS). All rights reserved. This information is deemed reliable, but not guaranteed. The information being provided is for consumers’ personal, non-commercial use and may not be used for any purpose other than to identify prospective properties consumers may be interested in purchasing. Data last updated 12/31/25 14:41





