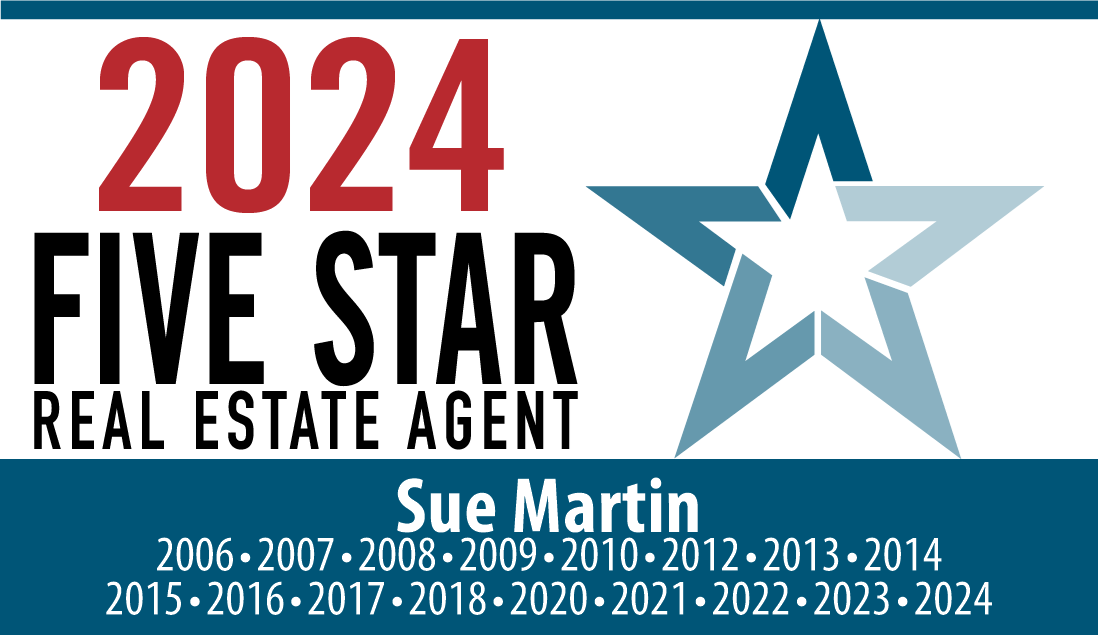


Listing Courtesy of:  MARIS / Coldwell Banker Realty Gundaker / Matt Torbeck / Coldwell Banker Realty - Gundaker / Susan "Sue" Torbeck
MARIS / Coldwell Banker Realty Gundaker / Matt Torbeck / Coldwell Banker Realty - Gundaker / Susan "Sue" Torbeck
 MARIS / Coldwell Banker Realty Gundaker / Matt Torbeck / Coldwell Banker Realty - Gundaker / Susan "Sue" Torbeck
MARIS / Coldwell Banker Realty Gundaker / Matt Torbeck / Coldwell Banker Realty - Gundaker / Susan "Sue" Torbeck 3207 Woodridge Center Parkway St Louis, MO 63129
Pending (20 Days)
$375,000
MLS #:
25009958
25009958
Taxes
$4,073(2024)
$4,073(2024)
Lot Size
3,049 SQFT
3,049 SQFT
Type
Condo
Condo
Year Built
2004
2004
Style
Villa
Villa
School District
Mehlville R-Ix
Mehlville R-Ix
County
St. Louis County
St. Louis County
Listed By
Matt Torbeck, Coldwell Banker Realty Gundaker
Susan "Sue" Torbeck, Coldwell Banker Realty - Gundaker
Susan "Sue" Torbeck, Coldwell Banker Realty - Gundaker
Source
MARIS
Last checked Apr 1 2025 at 6:59 AM GMT+0000
MARIS
Last checked Apr 1 2025 at 6:59 AM GMT+0000
Bathroom Details
- Full Bathrooms: 3
Interior Features
- Dishwasher
- Disposal
- Some Wood Floors
- High Ceilings
- Dryer
- Electric Oven
- Refrigerator
- Washer
- Carpets
- Walk-In Closet(s)
- Microwave
- Open Floorplan
Kitchen
- Breakfast Room
- Pantry
Subdivision
- Villas At Woodridge
Lot Information
- Sidewalks
- Backs to Trees/Woods
Property Features
- Fireplace: Gas
Heating and Cooling
- Forced Air
- Electric
- Ceiling Fan(s)
Basement Information
- Rec/Family Area
- Sleeping Area
- Bathroom In Ll
- Partially Finished
- Full
- Concrete
- Walk-Out Access
Homeowners Association Information
- Dues: $305/Monthly
Utility Information
- Sewer: Public Sewer
School Information
- Elementary School: Blades Elem.
- Middle School: Bernard Middle
- High School: Oakville Sr. High
Garage
- Attached Garage
Parking
- Garage Door Opener
- Attached Garage
Stories
- One
Living Area
- 2,422 sqft
Location
Disclaimer: Copyright 2025 Mid America Regional Information Systems (MARIS). All rights reserved. This information is deemed reliable, but not guaranteed. The information being provided is for consumers’ personal, non-commercial use and may not be used for any purpose other than to identify prospective properties consumers may be interested in purchasing. Data last updated 3/31/25 23:59






Description