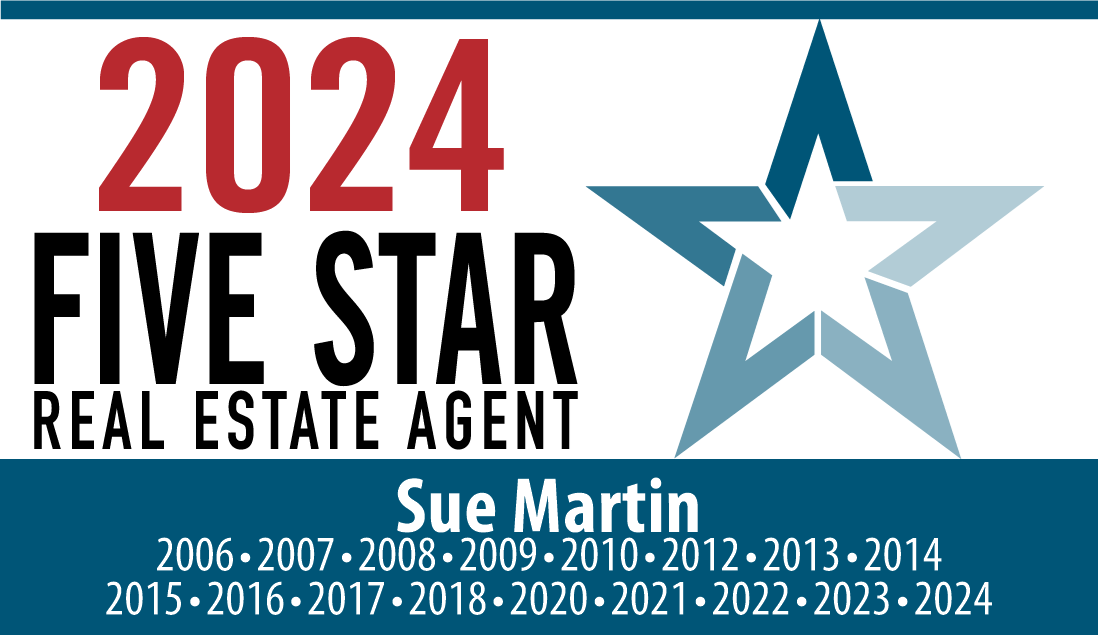


Listing Courtesy of: MARIS - IDX / Coldwell Banker Realty Gundaker / Sandra "Sandi" Taschler
2729 Link Road St Louis, MO 63114
Pending (23 Days)
$175,000 (USD)
MLS #:
25067322
25067322
Taxes
$1,962(2024)
$1,962(2024)
Lot Size
8,002 SQFT
8,002 SQFT
Type
Single-Family Home
Single-Family Home
Year Built
1964
1964
School District
Pattonville R-Iii
Pattonville R-Iii
County
St. Louis County
St. Louis County
Listed By
Sandra "Sandi" Taschler, Coldwell Banker Realty Gundaker
Source
MARIS - IDX
Last checked Oct 28 2025 at 10:56 PM GMT+0000
MARIS - IDX
Last checked Oct 28 2025 at 10:56 PM GMT+0000
Bathroom Details
- Full Bathroom: 1
Interior Features
- Laundry: In Basement
- Tub
- Eat-In Kitchen
- Refrigerator
- Laundry: Washer Hookup
- Free-Standing Gas Range
- Range Hood
- Center Hall Floorplan
- Laminate Counters
- Laundry: Gas Dryer Hookup
Subdivision
- Midlink
Lot Information
- Front Yard
- Back Yard
Heating and Cooling
- Natural Gas
- Forced Air
- Central Air
Basement Information
- Concrete
- Partially Finished
- Walk-Out Access
- Full
- Interior Entry
Exterior Features
- Roof: Asphalt
Utility Information
- Utilities: Water Connected, Natural Gas Connected, Sewer Connected
- Sewer: Public Sewer
School Information
- Elementary School: Bridgeway Elem.
- Middle School: Pattonville Heights Middle
- High School: Pattonville Sr. High
Parking
- Driveway
- Off Street
- Attached Carport
- Gated
- Tandem
Stories
- One
Living Area
- 888 sqft
Location
Disclaimer: Square footage is based on information available to agent, including County records. Information has not been verified by agent and should be verified by buyer.





Description