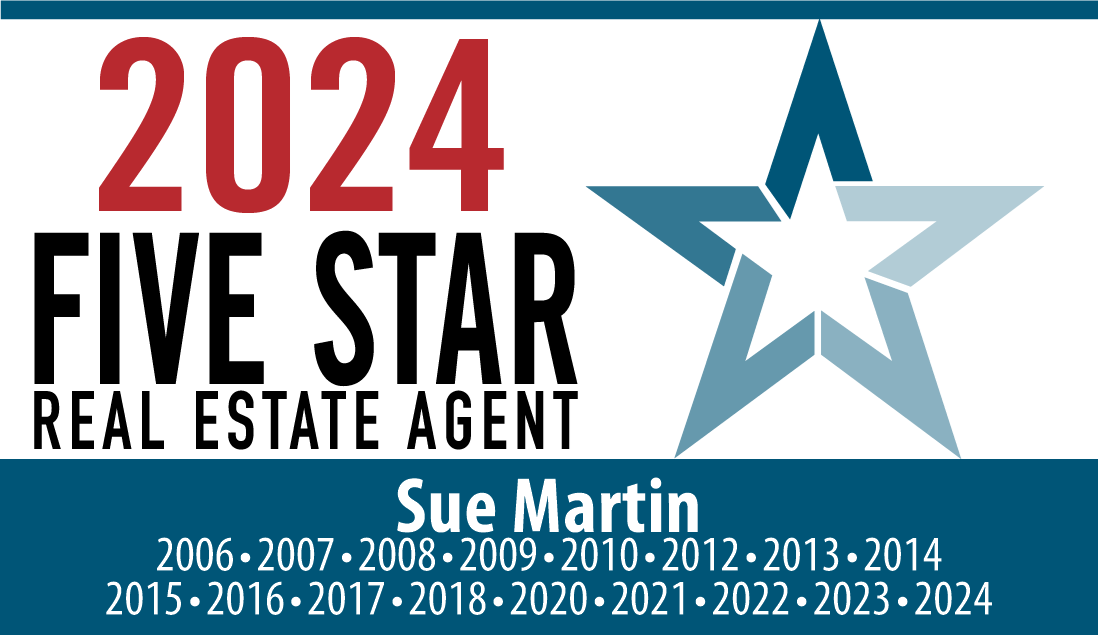


Listing Courtesy of: MARIS - IDX / Donna Marie Realty, LLC
4120 90th Avenue Florissant, MO 63034
Active (8 Days)
$279,900
Description
MLS #:
25063441
25063441
Taxes
$3,053(2024)
$3,053(2024)
Lot Size
9,178 SQFT
9,178 SQFT
Type
Single-Family Home
Single-Family Home
Year Built
1979
1979
School District
Hazelwood
Hazelwood
County
St. Louis County
St. Louis County
Listed By
Donna Marie Reese, Donna Marie Realty, LLC
Source
MARIS - IDX
Last checked Sep 25 2025 at 6:41 PM GMT+0000
MARIS - IDX
Last checked Sep 25 2025 at 6:41 PM GMT+0000
Bathroom Details
- Full Bathrooms: 2
Interior Features
- Laundry: In Basement
- Dishwasher
- Tub
- Open Floorplan
- Kitchen/Dining Room Combo
- Kitchen Island
- Granite Counters
- Custom Cabinetry
- Ceiling Fan(s)
- Breakfast Bar
- Eat-In Kitchen
- Breakfast Room
- Laundry: Laundry Room
- Ice Maker
- Stainless Steel Appliance(s)
- Recessed Lighting
- Storage
- Shower
- Dining/Living Room Combo
- Laundry: Lower Level
- Laundry: Laundry Chute
Subdivision
- Fox Lake Meadows 2
Property Features
- Fireplace: Living Room
- Fireplace: Gas Starter
Heating and Cooling
- Natural Gas
- Forced Air
- Central Air
Basement Information
- Partially Finished
- Storage Space
- Sump Pump
- Full
- Sleeping Area
- Finished
Utility Information
- Utilities: Water Connected, Natural Gas Connected, Electricity Connected, Sewer Connected
- Sewer: Public Sewer
School Information
- Elementary School: Barrington Elem.
- Middle School: North Middle
- High School: Hazelwood Central High
Garage
- Attached Garage
Stories
- One
Living Area
- 1,264 sqft
Location
Listing Price History
Date
Event
Price
% Change
$ (+/-)
Sep 22, 2025
Price Changed
$279,900
-3%
-10,000
Sep 18, 2025
Original Price
$289,900
-
-
Disclaimer: Square footage is based on information available to agent, including County records. Information has not been verified by agent and should be verified by buyer.





Step inside to discover a modern kitchen featuring brand-new granite countertops, stainless steel appliances, and all-new cabinetry. Both the master and hallway bathrooms have been tastefully updated with luxurious ceramic tile for a sleek, contemporary look.
The finished lower level offers an abundance of extra living space, including two versatile bonus rooms and a spacious recreation area—perfect for a home office, gym, or playroom. They can also be used as bedrooms
Outside, enjoy a large, fully fenced backyard ideal for entertaining, and a 2-car garage.
This home also boasts numerous major updates, including:
All newer Stainless Steel Appliances
New Vinyl Siding 2025
New vinyl windows (2024)
New sliding glass door (2025)
New luxury vinyl flooring throughout (2025)
Upgraded electric panel (2024)
New roof (2025)
Centrally located near restaurants, shopping centers, and more.
Seller is offering a 1-year home warranty