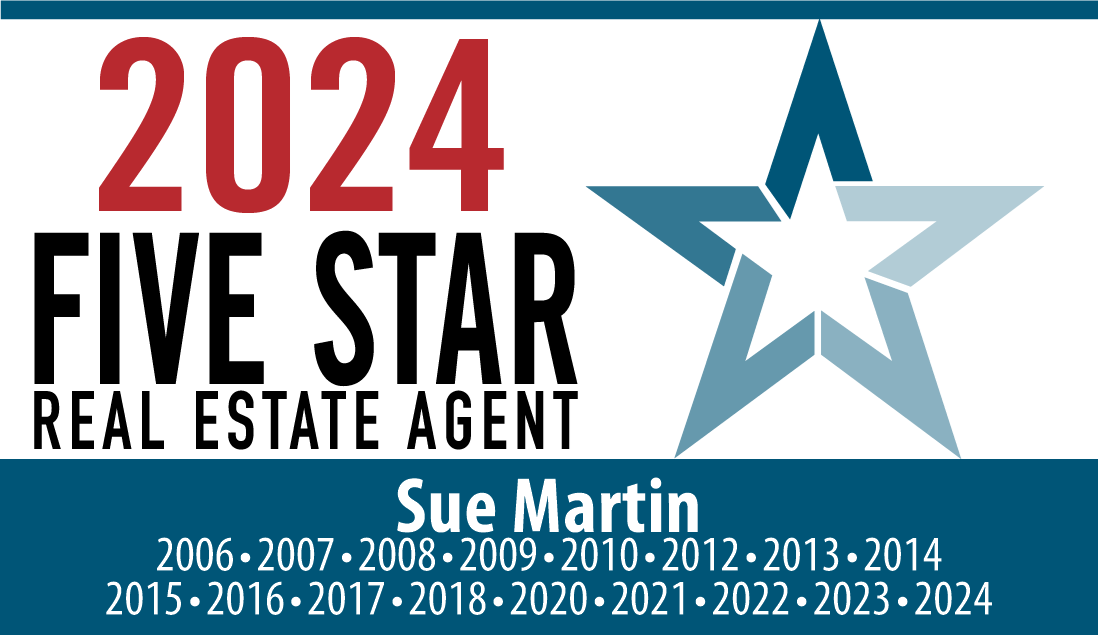


Listing Courtesy of: MARIS - IDX / Coldwell Banker Realty Gundaker / Kevin Robben
935 Spring Avenue St Charles, MO 63301
Pending (49 Days)
$250,000 (USD)
MLS #:
25063692
25063692
Taxes
$2,014(2024)
$2,014(2024)
Lot Size
0.45 acres
0.45 acres
Type
Single-Family Home
Single-Family Home
Year Built
1947
1947
School District
St. Charles R-Vi
St. Charles R-Vi
County
St. Charles County
St. Charles County
Listed By
Kevin Robben, Coldwell Banker Realty Gundaker
Source
MARIS - IDX
Last checked Nov 8 2025 at 12:34 PM GMT+0000
MARIS - IDX
Last checked Nov 8 2025 at 12:34 PM GMT+0000
Bathroom Details
- Full Bathrooms: 2
- Half Bathroom: 1
Interior Features
- Laundry: In Basement
- Electric Oven
- Microwave
- Disposal
- Dishwasher
- Separate Dining
- High Speed Internet
- Ceiling Fan(s)
- Breakfast Bar
- Eat-In Kitchen
- Refrigerator
- Ice Maker
- Stainless Steel Appliance(s)
- Laundry: Washer Hookup
- Exhaust Fan
- Electric Water Heater
- Electric Cooktop
- Track Lighting
Subdivision
- Wilmes & Trendley Sub
Lot Information
- Near Public Transit
- Landscaped
- Front Yard
- Back Yard
- Many Trees
Heating and Cooling
- Heat Pump
- Central Air
- Ceiling Fan(s)
Basement Information
- Full
Exterior Features
- Roof: Shingle
Utility Information
- Utilities: Cable Available, Electricity Available, Natural Gas Available, Water Available
- Sewer: Public Sewer
School Information
- Elementary School: Blackhurst Elementary
- Middle School: Jefferson / Hardin
- High School: St. Charles High
Parking
- Garage Faces Front
- Garage
- Driveway
- Concrete
- Detached
- Workshop In Garage
- Deck
Stories
- One
Living Area
- 1,295 sqft
Location
Disclaimer: Square footage is based on information available to agent, including County records. Information has not been verified by agent and should be verified by buyer.





Description