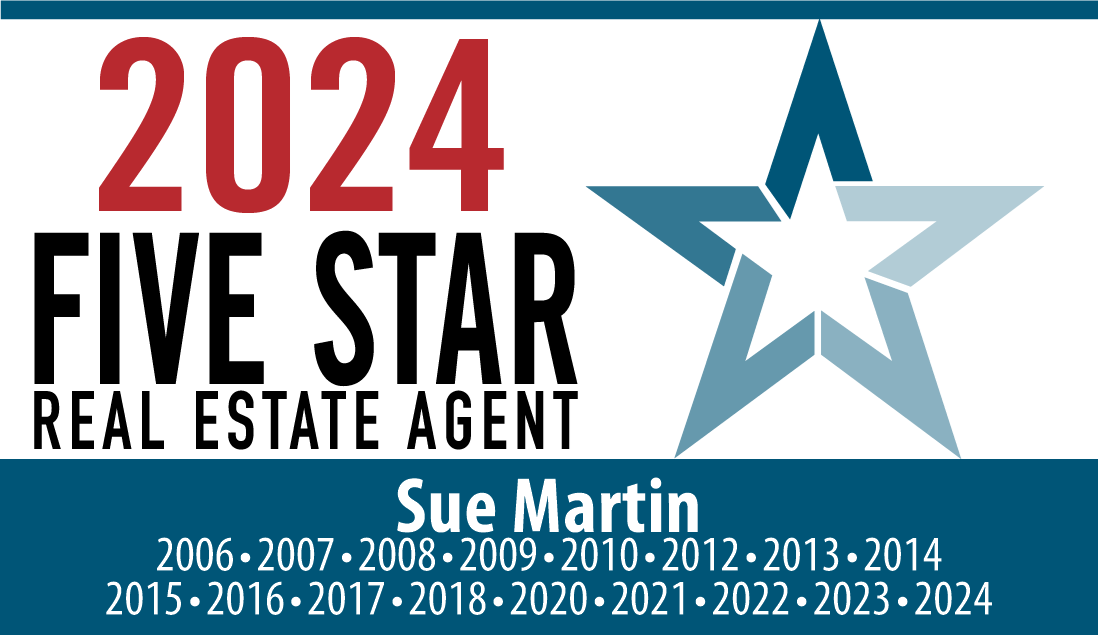
Listing Courtesy of:  MARIS / Coldwell Banker Realty Gundaker / Victoria "Vickie" Barton
MARIS / Coldwell Banker Realty Gundaker / Victoria "Vickie" Barton
 MARIS / Coldwell Banker Realty Gundaker / Victoria "Vickie" Barton
MARIS / Coldwell Banker Realty Gundaker / Victoria "Vickie" Barton 7408 Williamsburg Colonial Lane St Louis, MO 63119
Sold (71 Days)
sold price not available
MLS #:
25014124
25014124
Taxes
$4,396(2024)
$4,396(2024)
Lot Size
7,214 SQFT
7,214 SQFT
Type
Condo
Condo
Year Built
1990
1990
School District
Affton 101
Affton 101
County
St. Louis County
St. Louis County
Listed By
Victoria "Vickie" Barton, Coldwell Banker Realty Gundaker
Bought with
Blake McNabb, eXp Realty, LLC
Blake McNabb, eXp Realty, LLC
Source
MARIS
Last checked Sep 26 2025 at 6:02 PM GMT+0000
MARIS
Last checked Sep 26 2025 at 6:02 PM GMT+0000
Bathroom Details
- Full Bathrooms: 3
Interior Features
- Dishwasher
- Disposal
- Open Floorplan
- Dryer
- Electric Oven
- Refrigerator
- Washer
- Walk-In Closet(s)
- Microwave
- Ice Maker
- Gas Water Heater
- Electric Range
- Double Vanity
- Custom Cabinetry
- Laundry: Main Level
- Vaulted Ceiling(s)
- Dining/Living Room Combo
- Entrance Foyer
Community Information
- Association Management
- Outside Management
Subdivision
- Villas At Kenrick A Condo Ph
Lot Information
- Wooded
- Level
- Near Public Transit
Property Features
- Fireplace: Great Room
- Fireplace: Recreation Room
Heating and Cooling
- Forced Air
- Natural Gas
- Central Air
- Electric
- Ceiling Fan(s)
Basement Information
- Full
- Sleeping Area
- 8 Ft + Pour
- Concrete
- Sump Pump
- Walk-Out Access
Homeowners Association Information
- Dues: $736
Utility Information
- Utilities: Natural Gas Available, Underground Utilities
- Sewer: Public Sewer
School Information
- Elementary School: Mesnier Primary School
- Middle School: Rogers Middle
- High School: Affton High
Parking
- Garage Door Opener
- Off Street
- Garage
Stories
- One
Living Area
- 2,400 sqft
Disclaimer: Copyright 2025 Mid America Regional Information Systems (MARIS). All rights reserved. This information is deemed reliable, but not guaranteed. The information being provided is for consumers’ personal, non-commercial use and may not be used for any purpose other than to identify prospective properties consumers may be interested in purchasing. Data last updated 9/26/25 11:02




