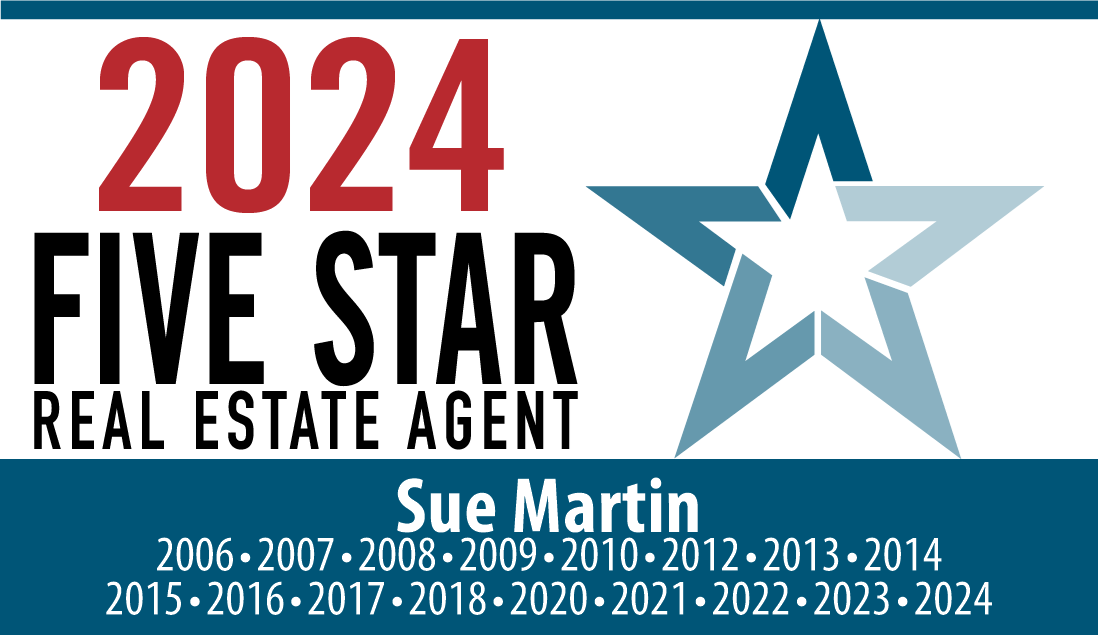


Listing Courtesy of: MARIS - IDX / Coldwell Banker Realty Gundaker / David Stebe / Coldwell Banker Realty - Gundaker / Nicole "Nikki" Hearst
337 Saddle Back Drive Oakville, MO 63129
Pending (43 Days)
$374,900 (USD)
Description
MLS #:
25059566
25059566
Taxes
$3,932(2024)
$3,932(2024)
Lot Size
10,019 SQFT
10,019 SQFT
Type
Single-Family Home
Single-Family Home
Year Built
1983
1983
School District
Mehlville R-Ix
Mehlville R-Ix
County
St. Louis County
St. Louis County
Listed By
David Stebe, Coldwell Banker Realty Gundaker
Nicole "Nikki" Hearst, Coldwell Banker Realty - Gundaker
Nicole "Nikki" Hearst, Coldwell Banker Realty - Gundaker
Source
MARIS - IDX
Last checked Oct 21 2025 at 3:45 AM GMT+0000
MARIS - IDX
Last checked Oct 21 2025 at 3:45 AM GMT+0000
Bathroom Details
- Full Bathrooms: 3
Interior Features
- Microwave
- Disposal
- Dishwasher
- Bookcases
- Laundry: Main Level
- Vaulted Ceiling(s)
- Double Vanity
- Laundry: Laundry Room
- Refrigerator
- Stainless Steel Appliance(s)
- Bar
- Gas Cooktop
- Double Oven
Community Information
- None
Subdivision
- Birchwood Estates 1
Lot Information
- Level
- Cul-De-Sac
Property Features
- Fireplace: Living Room
Heating and Cooling
- Forced Air
- Central Air
Basement Information
- 8 Ft + Pour
- Partially Finished
- Bathroom
- Full
Homeowners Association Information
- Dues: $150/Annually
Utility Information
- Utilities: Water Connected, Natural Gas Connected, Electricity Connected, Underground Utilities, Cable Connected
- Sewer: Public Sewer
School Information
- Elementary School: Beasley Elem.
- Middle School: Bernard Middle
- High School: Oakville Sr. High
Garage
- Attached Garage
Stories
- One
Living Area
- 2,800 sqft
Location
Listing Price History
Date
Event
Price
% Change
$ (+/-)
Sep 18, 2025
Price Changed
$374,900
-3%
-10,000
Aug 29, 2025
Original Price
$384,900
-
-
Disclaimer: Square footage is based on information available to agent, including County records. Information has not been verified by agent and should be verified by buyer.





Head downstairs to the huge finished basement—currently set up as the ultimate man cave/game room—ideal for hosting watch parties or weekend hangouts. Outside is where the fun really starts: a sparkling inground pool, a sprawling patio made for entertaining, and plenty of space to gather with friends. All this on a quiet cul-de-sac, just minutes from everything you love in Oakville.
Pack your pool floats and call your friends—this is the lifestyle upgrade you’ve been waiting for!