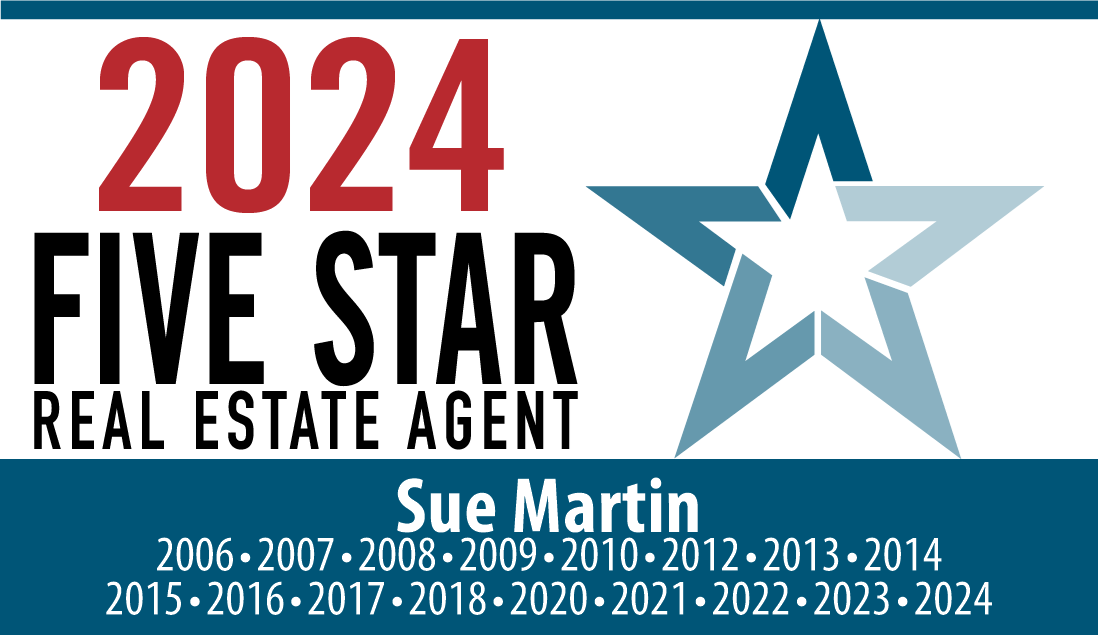


Listing Courtesy of: MARIS - IDX / Coldwell Banker Realty Gundaker / David Stebe / Coldwell Banker Realty - Gundaker / Nicole "Nikki" Hearst
2566 Christopher Oaks Court Oakville, MO 63129
Pending (45 Days)
$400,000 (USD)
MLS #:
25078573
25078573
Taxes
$5,367(2024)
$5,367(2024)
Lot Size
0.39 acres
0.39 acres
Type
Single-Family Home
Single-Family Home
Year Built
1989
1989
School District
Mehlville R-Ix
Mehlville R-Ix
County
St. Louis County
St. Louis County
Listed By
David Stebe, Coldwell Banker Realty Gundaker
Nicole "Nikki" Hearst, Coldwell Banker Realty - Gundaker
Nicole "Nikki" Hearst, Coldwell Banker Realty - Gundaker
Source
MARIS - IDX
Last checked Jan 10 2026 at 10:09 PM GMT+0000
MARIS - IDX
Last checked Jan 10 2026 at 10:09 PM GMT+0000
Bathroom Details
- Full Bathrooms: 3
- Half Bathroom: 1
Interior Features
- Electric Oven
- Microwave
- Disposal
- Dishwasher
- Kitchen Island
- Entrance Foyer
- Bookcases
- Laundry: Main Level
- Double Vanity
- Breakfast Room
- Laundry: Laundry Room
- Electric Cooktop
Community Information
- Common Ground
Subdivision
- Christopher Oaks
Lot Information
- Level
- Adjoins Wooded Area
- Adjoins Common Ground
Property Features
- Fireplace: Family Room
Heating and Cooling
- Forced Air
- Central Air
Basement Information
- Full
- Unfinished
Homeowners Association Information
- Dues: $300/Annually
Utility Information
- Utilities: Cable Available
- Sewer: Public Sewer
School Information
- Elementary School: Point Elem.
- Middle School: Oakville Middle
- High School: Oakville Sr. High
Garage
- Attached Garage
Stories
- Two
Living Area
- 3,206 sqft
Location
Disclaimer: Square footage is based on information available to agent, including County records. Information has not been verified by agent and should be verified by buyer.





Description