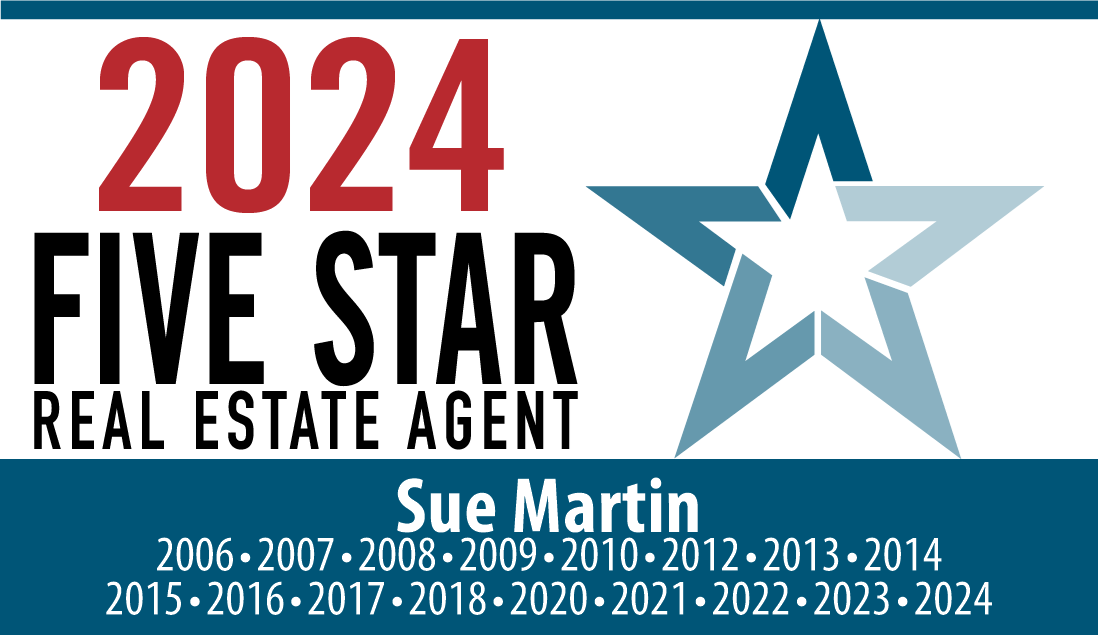


Listing Courtesy of:  MARIS / Coldwell Banker Realty Gundaker / Janet Soden
MARIS / Coldwell Banker Realty Gundaker / Janet Soden
 MARIS / Coldwell Banker Realty Gundaker / Janet Soden
MARIS / Coldwell Banker Realty Gundaker / Janet Soden 2347 Wesglen Estates Drive Maryland Heights, MO 63043
Active (1 Days)
$279,000
OPEN HOUSE TIMES
-
OPENSat, Feb 2212 noon - 3:00 pm
Description
Outstanding house in a phenomenal neighborhood! Pattonville Schools. Electric fireplace with 12' mantle installed June 2024 & new flooring July 2024. Cooks will love the kitchen with plenty of counterspace & 42 cabinets & dining area with slider to fenced yard. No extra appliance expenses as stove/oven, dishwasher, washer/dryer & refrigerator all included. Three bedrooms, two FULL bathrooms, plus an office, family room, living room & dining area. Roof, furnace & hot water heater are three years old. AC new in 2016. OPEN HOUSE SATURDAY Feb 22nd Noon-3pm. All offer due Monday 8:00pm with response time of Feb. 25th @ 5:00pm. Sellers do however reserve right to accept any offer at any time. OPEN Saturday, Feb 22 Noon-3pm. Showings available through 3:00pm Feb 24th.
MLS #:
25009451
25009451
Taxes
$3,266(2024)
$3,266(2024)
Lot Size
7,501 SQFT
7,501 SQFT
Type
Single-Family Home
Single-Family Home
Year Built
1966
1966
Style
Split Foyer
Split Foyer
School District
Pattonville R-Iii
Pattonville R-Iii
County
St. Louis County
St. Louis County
Listed By
Janet Soden, Coldwell Banker Realty Gundaker
Source
MARIS
Last checked Feb 22 2025 at 4:15 PM GMT+0000
MARIS
Last checked Feb 22 2025 at 4:15 PM GMT+0000
Bathroom Details
- Full Bathrooms: 2
Interior Features
- Electric Oven
- Dishwasher
Subdivision
- Westglen Estates 1
Lot Information
- Fencing
- Chain Link Fence
Property Features
- Fireplace: Electric
Heating and Cooling
- Forced Air
- Electric
Basement Information
- Walk-Out Access
- Full
- Bathroom In Ll
Utility Information
- Sewer: Public Sewer
School Information
- Elementary School: Rose Acres Elem.
- Middle School: Pattonville Heights Middle
- High School: Pattonville Sr. High
Parking
- Off Street
- Additional Parking
Stories
- Multi/Split
Living Area
- 1,484 sqft
Location
Disclaimer: Copyright 2025 Mid America Regional Information Systems (MARIS). All rights reserved. This information is deemed reliable, but not guaranteed. The information being provided is for consumers’ personal, non-commercial use and may not be used for any purpose other than to identify prospective properties consumers may be interested in purchasing. Data last updated 2/22/25 08:15




