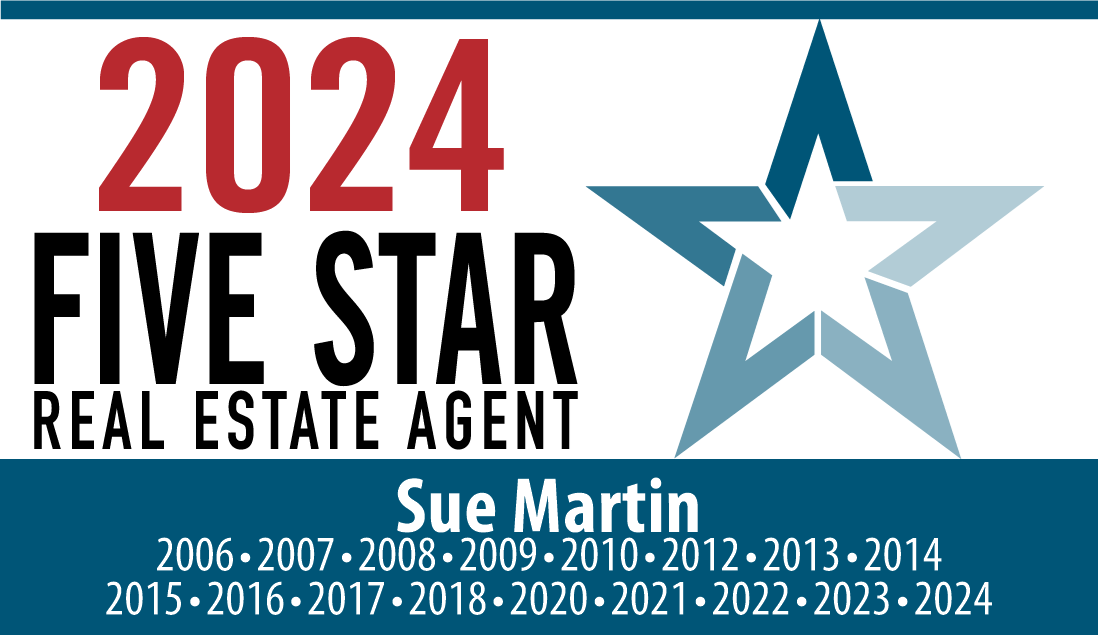


Listing Courtesy of: MARIS - IDX / Coldwell Banker Realty Gundaker / Gisele Perez / Coldwell Banker Realty - Gundaker / Gisele Perez
1261 Mautenne Drive Manchester, MO 63021
Active (88 Days)
$344,900 (USD)
MLS #:
25056418
25056418
Taxes
$3,703(2024)
$3,703(2024)
Lot Size
10,210 SQFT
10,210 SQFT
Type
Single-Family Home
Single-Family Home
Year Built
1973
1973
School District
Parkway C-2
Parkway C-2
County
St. Louis County
St. Louis County
Listed By
Gisele Perez, Coldwell Banker Realty Gundaker
Gisele Perez, Coldwell Banker Realty - Gundaker
Gisele Perez, Coldwell Banker Realty - Gundaker
Source
MARIS - IDX
Last checked Nov 15 2025 at 2:39 PM GMT+0000
MARIS - IDX
Last checked Nov 15 2025 at 2:39 PM GMT+0000
Bathroom Details
- Full Bathrooms: 2
- Half Bathroom: 1
Subdivision
- Country Lane Woods Second Add
Lot Information
- Other
Property Features
- Fireplace: Recreation Room
Heating and Cooling
- Forced Air
- Central Air
Basement Information
- Other
Utility Information
- Utilities: Water Connected, Natural Gas Connected, Electricity Connected, Sewer Connected
- Sewer: Public Sewer
School Information
- Elementary School: Carman Trails Elem.
- Middle School: Southwest Middle
- High School: Parkway West High
Garage
- Attached Garage
Stories
- Multi/Split
Location
Disclaimer: Square footage is based on information available to agent, including County records. Information has not been verified by agent and should be verified by buyer.





Description