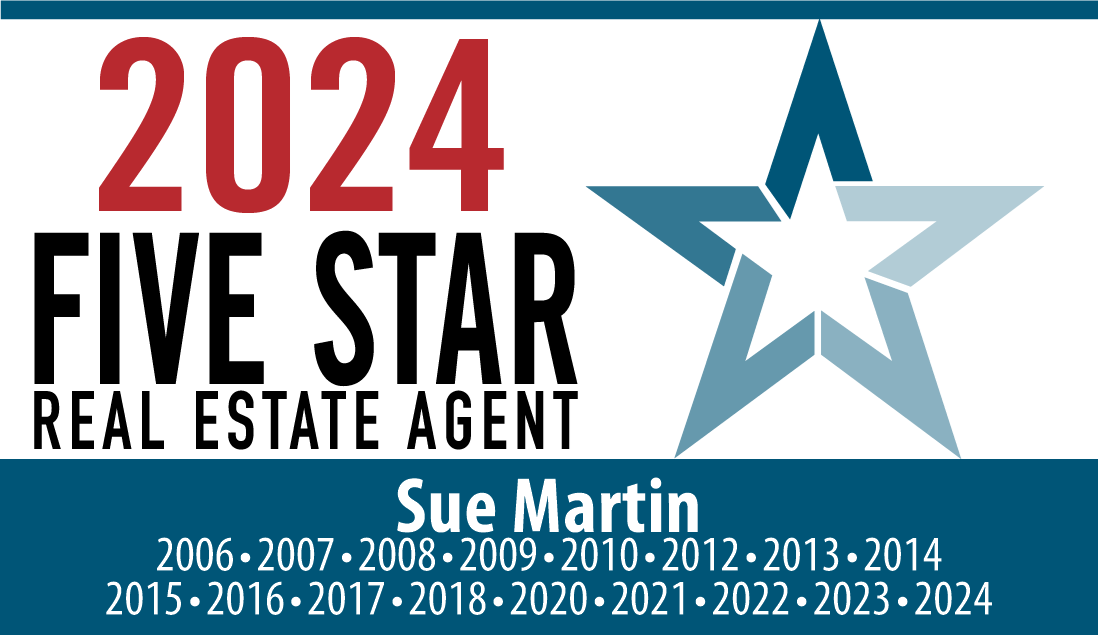


Listing Courtesy of: MARIS - IDX / Coldwell Banker Realty Gundaker / Victoria "Vickie" Barton
6115 Shenandoah Drive Hillsboro, MO 63050
Active (12 Days)
$389,900 (USD)
Description
MLS #:
25077551
25077551
Taxes
$2,117(2024)
$2,117(2024)
Lot Size
0.32 acres
0.32 acres
Type
Single-Family Home
Single-Family Home
Year Built
2004
2004
School District
Hillsboro R-Iii
Hillsboro R-Iii
County
Jefferson County
Jefferson County
Listed By
Victoria "Vickie" Barton, Coldwell Banker Realty Gundaker
Source
MARIS - IDX
Last checked Dec 13 2025 at 9:42 PM GMT+0000
MARIS - IDX
Last checked Dec 13 2025 at 9:42 PM GMT+0000
Bathroom Details
- Full Bathrooms: 3
Interior Features
- Electric Range
- Microwave
- Disposal
- Dishwasher
- Separate Shower
- Pantry
- Open Floorplan
- Kitchen/Dining Room Combo
- Laundry: Main Level
- Walk-In Closet(s)
- Vaulted Ceiling(s)
- Double Vanity
- Soaking Tub
- Cathedral Ceiling(s)
- Free-Standing Electric Oven
- Humidifier
Community Information
- Association Management
Subdivision
- Raintree Plantation Sec 07
Lot Information
- Heavy Woods
Heating and Cooling
- Forced Air
- Electric
- Central Air
- Ceiling Fan(s)
Basement Information
- Concrete
- 8 Ft + Pour
- Walk-Out Access
- Storage Space
- Bathroom
- Full
- Sleeping Area
Homeowners Association Information
- Dues: $350/Annually
Utility Information
- Utilities: Electricity Connected, Sewer Connected, Water Available
- Sewer: Public Sewer
School Information
- Elementary School: Hillsboro Elem.
- Middle School: Hillsboro Jr. High
- High School: Hillsboro High
Garage
- Attached Garage
Parking
- Garage Door Opener
- Garage
- Oversized
- Attached
- Additional Parking
- Deck
Stories
- One
Living Area
- 2,642 sqft
Location
Disclaimer: Square footage is based on information available to agent, including County records. Information has not been verified by agent and should be verified by buyer.





This 4-bedroom, 3-bath ranch sits on a gorgeous wooded lot within a wonderful gated community known for its fishing, golfing, boating, and abundant outdoor activities. Enjoy an open, divided-bedroom floor plan with spacious rooms throughout, including a main-floor laundry and an oversized 3-car garage.
The primary suite features vaulted ceilings, double sinks, a separate Jacuzzi tub and shower, and a generous walk-in closet—all set apart from the secondary bedrooms for added privacy. The finished lower level provides a fourth bedroom, full bath, and plenty of additional storage.
Recent updates include a newer roof (2025), HVAC system (approximately 5 years old), and some newer flooring. With its peaceful setting, thoughtful layout, and fantastic amenities, this home is one you won’t want to.
The community of Raintree has 4 lakes, golf course, beautiful beach and picnic area.