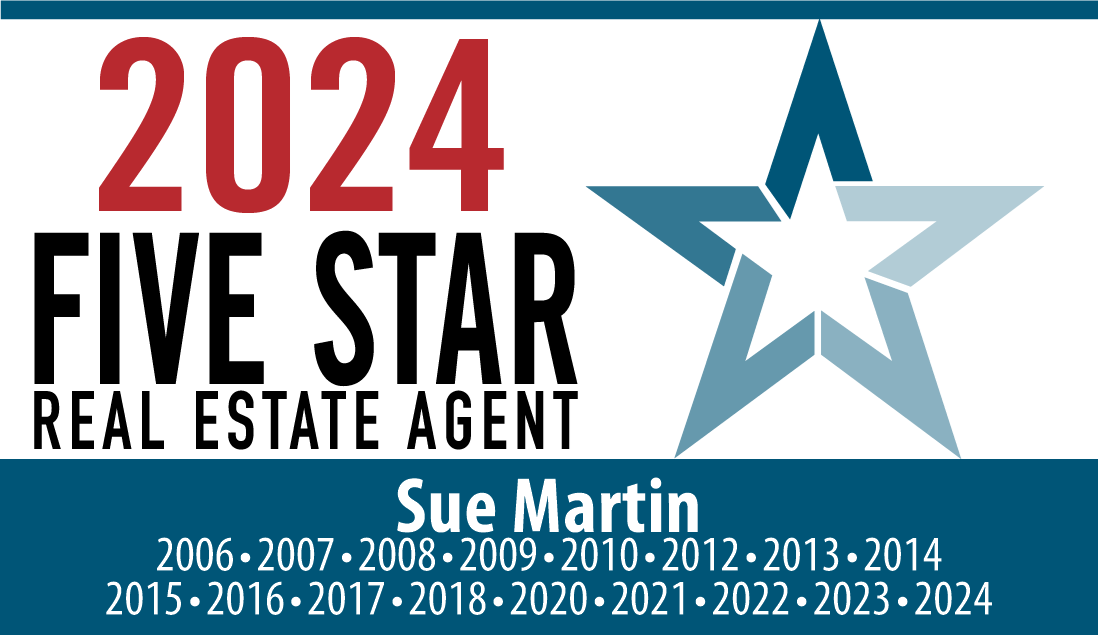
Listing Courtesy of: MARIS - IDX / Coldwell Banker Realty Gundaker / Antonette "Toni" Bilicki / Coldwell Banker Realty - Gundaker / Sandra "Sandy" Street
5340 Gloucester Road High Ridge, MO 63049
Sold (15 Days)
$210,000 (USD)
MLS #:
25054241
25054241
Taxes
$1,141(2024)
$1,141(2024)
Lot Size
6,778 SQFT
6,778 SQFT
Type
Single-Family Home
Single-Family Home
Year Built
1976
1976
School District
Northwest R-I
Northwest R-I
County
Jefferson County
Jefferson County
Listed By
Antonette "Toni" Bilicki, Coldwell Banker Realty Gundaker
Sandra "Sandy" Street, Coldwell Banker Realty - Gundaker
Sandra "Sandy" Street, Coldwell Banker Realty - Gundaker
Bought with
Grant Drinen, Wright Living Real Estate, LLC
Grant Drinen, Wright Living Real Estate, LLC
Source
MARIS - IDX
Last checked Oct 14 2025 at 7:38 PM GMT+0000
MARIS - IDX
Last checked Oct 14 2025 at 7:38 PM GMT+0000
Bathroom Details
- Full Bathroom: 1
Interior Features
- Laundry: In Basement
- Dishwasher
- Pantry
- Ceiling Fan(s)
- Eat-In Kitchen
- Refrigerator
- Stainless Steel Appliance(s)
- Exhaust Fan
- Free-Standing Electric Oven
- Range Hood
- Laminate Counters
Community Information
- Common Ground
- Association Management
Subdivision
- Capetown Village 01
Lot Information
- Level
- Front Yard
Heating and Cooling
- Natural Gas
- Forced Air
- Central Air
- Ceiling Fan(s)
Basement Information
- Concrete
- Partially Finished
Homeowners Association Information
- Dues: $350/Annually
Utility Information
- Utilities: Water Connected, Natural Gas Connected, Electricity Connected, Cable Available, Sewer Connected, Phone Available
- Sewer: Public Sewer
School Information
- Elementary School: High Ridge Elem.
- Middle School: Wood Ridge Middle School
- High School: Northwest High
Parking
- On Street
- Garage Faces Front
- Garage Door Opener
- Garage
- Driveway
- Oversized
- Attached
- Additional Parking
- Off Street
Stories
- One
Living Area
- 1,164 sqft
Disclaimer: Square footage is based on information available to agent, including County records. Information has not been verified by agent and should be verified by buyer.




