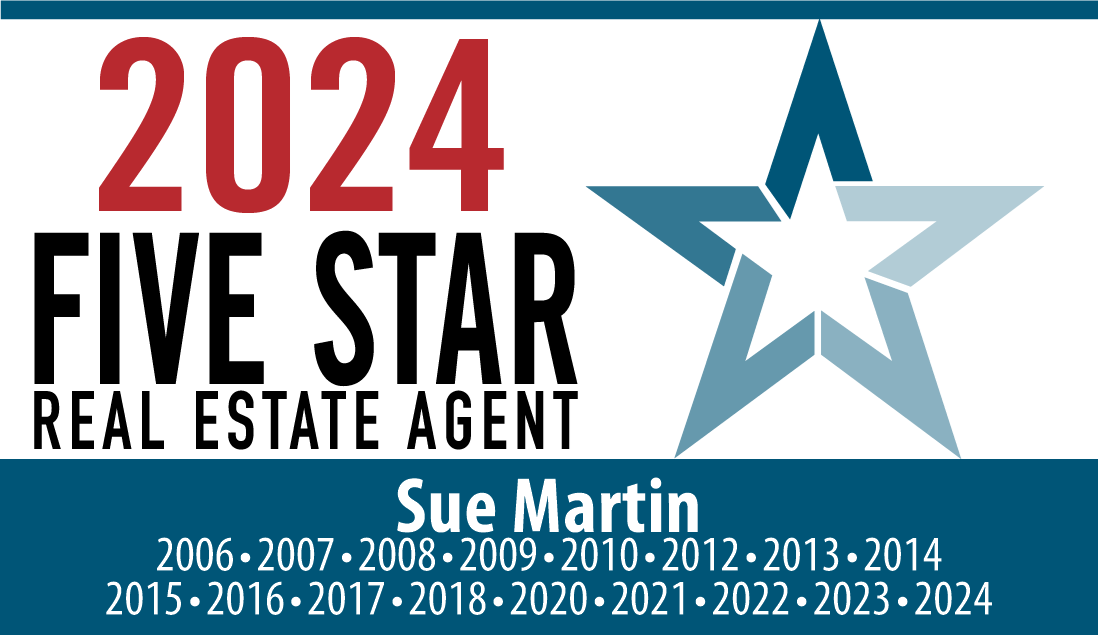


Listing Courtesy of: MARIS - IDX / Coldwell Banker Realty Gundaker / David Stebe / Coldwell Banker Realty - Gundaker / Nicole "Nikki" Hearst
2832 Williams Creek Road High Ridge, MO 63049
Pending (21 Days)
$299,900
MLS #:
25057693
25057693
Taxes
$1,646(2024)
$1,646(2024)
Lot Size
0.6 acres
0.6 acres
Type
Single-Family Home
Single-Family Home
Year Built
1967
1967
School District
Northwest R-I
Northwest R-I
County
Jefferson County
Jefferson County
Listed By
David Stebe, Coldwell Banker Realty Gundaker
Nicole "Nikki" Hearst, Coldwell Banker Realty - Gundaker
Nicole "Nikki" Hearst, Coldwell Banker Realty - Gundaker
Source
MARIS - IDX
Last checked Sep 13 2025 at 6:04 AM GMT+0000
MARIS - IDX
Last checked Sep 13 2025 at 6:04 AM GMT+0000
Bathroom Details
- Full Bathrooms: 2
Interior Features
- Microwave
- Disposal
- Dishwasher
- Kitchen Island
- Granite Counters
- Custom Cabinetry
- Ceiling Fan(s)
- Refrigerator
- Built-In Electric Oven
- Stainless Steel Appliance(s)
- Cathedral Ceiling(s)
- Electric Cooktop
- Wine Refrigerator
Subdivision
- None
Lot Information
- Level
Heating and Cooling
- Forced Air
- Electric
Basement Information
- Partially Finished
- Sleeping Area
Utility Information
- Utilities: Cable Available
- Sewer: Septic Tank
School Information
- Elementary School: High Ridge Elem.
- Middle School: Wood Ridge Middle School
- High School: Northwest High
Garage
- Attached Garage
Stories
- One
Living Area
- 2,314 sqft
Location
Disclaimer: Square footage is based on information available to agent, including County records. Information has not been verified by agent and should be verified by buyer.





Description