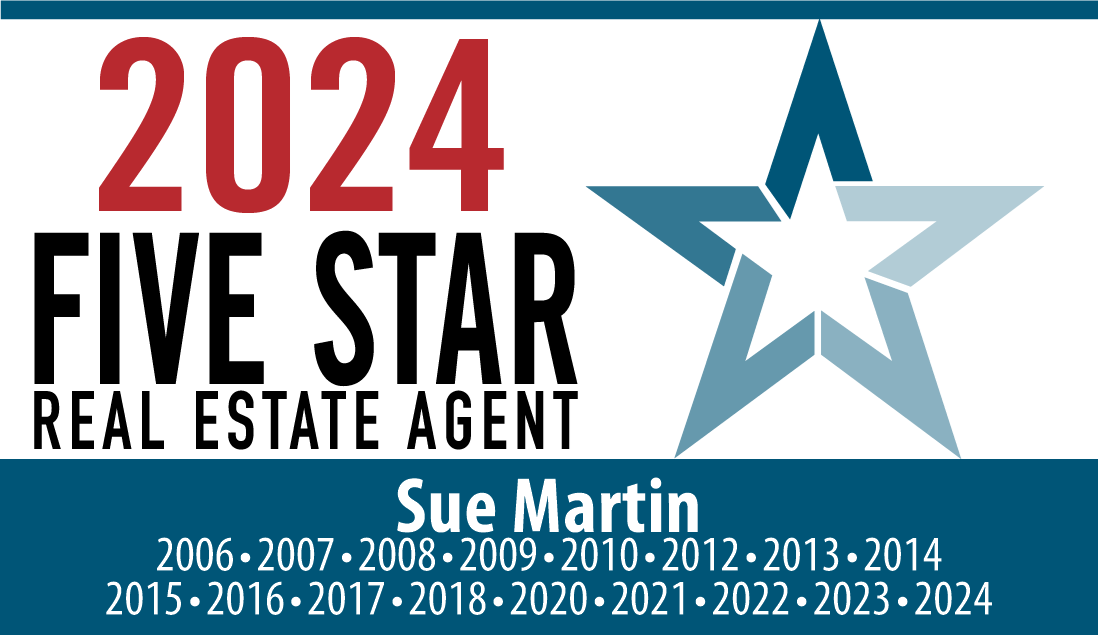


Listing Courtesy of:  MARIS / Coldwell Banker Realty Gundaker / Angela "Angie" Brumm
MARIS / Coldwell Banker Realty Gundaker / Angela "Angie" Brumm
 MARIS / Coldwell Banker Realty Gundaker / Angela "Angie" Brumm
MARIS / Coldwell Banker Realty Gundaker / Angela "Angie" Brumm 983 Providence Way Herculaneum, MO 63048
Pending (20 Days)
$275,000
Description
MLS #:
24059884
24059884
Taxes
$2,679(2023)
$2,679(2023)
Lot Size
7,405 SQFT
7,405 SQFT
Type
Single-Family Home
Single-Family Home
Year Built
2006
2006
Style
Ranch
Ranch
School District
Dunklin R-V
Dunklin R-V
County
Jefferson County
Jefferson County
Listed By
Angela "Angie" Brumm, Coldwell Banker Realty Gundaker
Source
MARIS
Last checked Oct 16 2024 at 11:42 AM GMT+0000
MARIS
Last checked Oct 16 2024 at 11:42 AM GMT+0000
Bathroom Details
- Full Bathrooms: 2
Interior Features
- Washer
- Refrigerator
- Gas Oven
- Microwave
- Dryer
- Disposal
- Dishwasher
- Walk-In Closet(s)
- Window Treatments
- Carpets
- Open Floorplan
Kitchen
- Walk-In Pantry
- Custom Cabinetry
- Center Island
- Breakfast Room
Community Information
- Clubhouse
- Tennis Court(s)
- Pool
Subdivision
- Providence 01
Lot Information
- Streetlights
- Level Lot
Heating and Cooling
- Forced Air
- Electric
- Ceiling Fan(s)
Basement Information
- Unfinished
- Bath/Stubbed
- Egress Window(s)
- Concrete
Homeowners Association Information
- Dues: $425/Annually
Utility Information
- Sewer: Public Sewer
School Information
- Elementary School: Pevely Elem.
- Middle School: Senn-Thomas Middle
- High School: Herculaneum High
Garage
- Attached Garage
Parking
- Off Street
- Garage Door Opener
- Attached Garage
- Accessible Parking
Stories
- One
Living Area
- 1,796 sqft
Location
Disclaimer: Copyright 2024 Mid America Regional Information Systems (MARIS). All rights reserved. This information is deemed reliable, but not guaranteed. The information being provided is for consumers’ personal, non-commercial use and may not be used for any purpose other than to identify prospective properties consumers may be interested in purchasing. Data last updated 10/16/24 04:42




Way featuring a 1796 sq. ft. Ranch style home and a new architectural single roof installed
7/2024. Convertible Dining room and Great room accentuated by fully equipped kitchen
with a walk-in pantry and main floor laundry with washer and dryer, add convenience to
your layout. The split bedroom design adds privacy for the new owners. The full basement
with egress window and rough-in plumbing is ideal for an additional bedroom. Recent
Updates include garage door, some carpeting and more. Please ask for the Upgraded
Features and Noteworthy Features list of additional property details. Providence
Subdivision is a family friendly community providing a pool, tennis courts and playground.