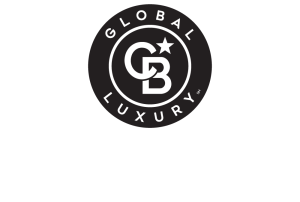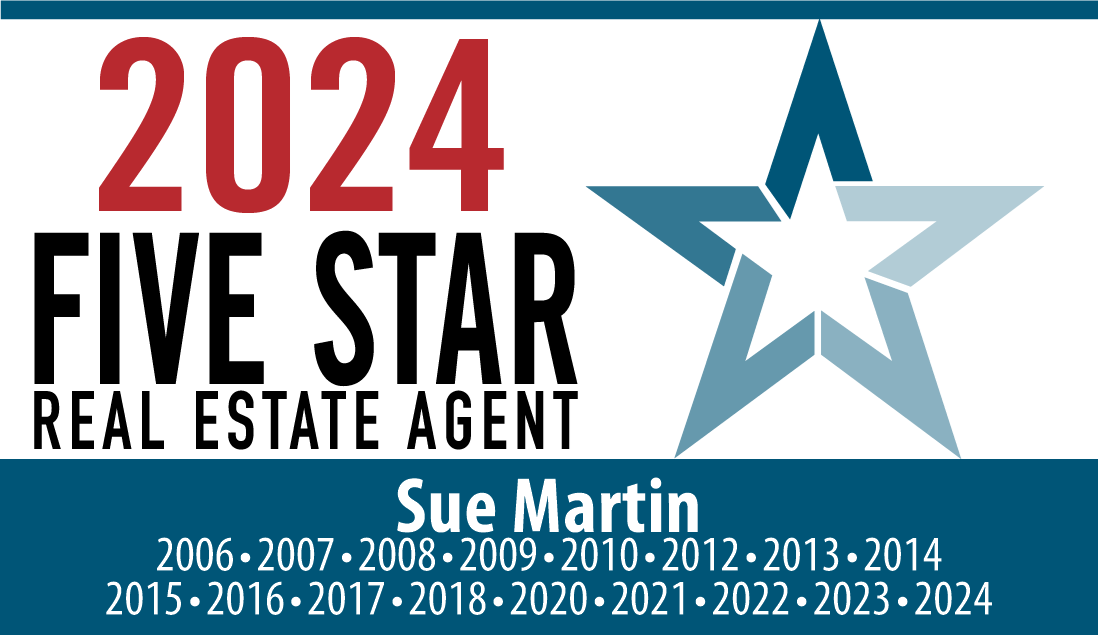


Listing Courtesy of: MARIS - IDX / Coldwell Banker Realty Gundaker / David Sinn
2113 Providence Park Lane Herculaneum, MO 63048
Pending (36 Days)
$329,900 (USD)
MLS #:
25061992
25061992
Taxes
$2,879(2024)
$2,879(2024)
Lot Size
9,148 SQFT
9,148 SQFT
Type
Single-Family Home
Single-Family Home
Year Built
2011
2011
School District
Dunklin R-V
Dunklin R-V
County
Jefferson County
Jefferson County
Listed By
David Sinn, Coldwell Banker Realty Gundaker
Source
MARIS - IDX
Last checked Oct 17 2025 at 10:47 AM GMT+0000
MARIS - IDX
Last checked Oct 17 2025 at 10:47 AM GMT+0000
Bathroom Details
- Full Bathrooms: 2
Interior Features
- Microwave
- Pantry
- Open Floorplan
- Breakfast Bar
- Walk-In Closet(s)
- Eat-In Kitchen
- Laundry: Laundry Room
- Refrigerator
- Free-Standing Electric Oven
- Built-In Electric Range
Community Information
- Pool
- Tennis Court(s)
Subdivision
- Providence 02
Lot Information
- Level
- Front Yard
- Back Yard
- Many Trees
Property Features
- Fireplace: Great Room
Heating and Cooling
- Forced Air
- Electric
- Central Air
- Ceiling Fan(s)
Basement Information
- Concrete
- 8 Ft + Pour
- Walk-Out Access
- Full
- Unfinished
- Roughed-In Bath
Homeowners Association Information
- Dues: $425/Annually
Exterior Features
- Roof: Architectural Shingle
- Roof: Shingle
Utility Information
- Utilities: Cable Available, Sewer Connected
- Sewer: Public Sewer
School Information
- Elementary School: Pevely Elem.
- Middle School: Senn-Thomas Middle
- High School: Herculaneum High
Garage
- Attached Garage
Parking
- Garage Door Opener
- Garage
- Attached
- Heated Garage
Stories
- One
Living Area
- 1,330 sqft
Location
Disclaimer: Square footage is based on information available to agent, including County records. Information has not been verified by agent and should be verified by buyer.





Description