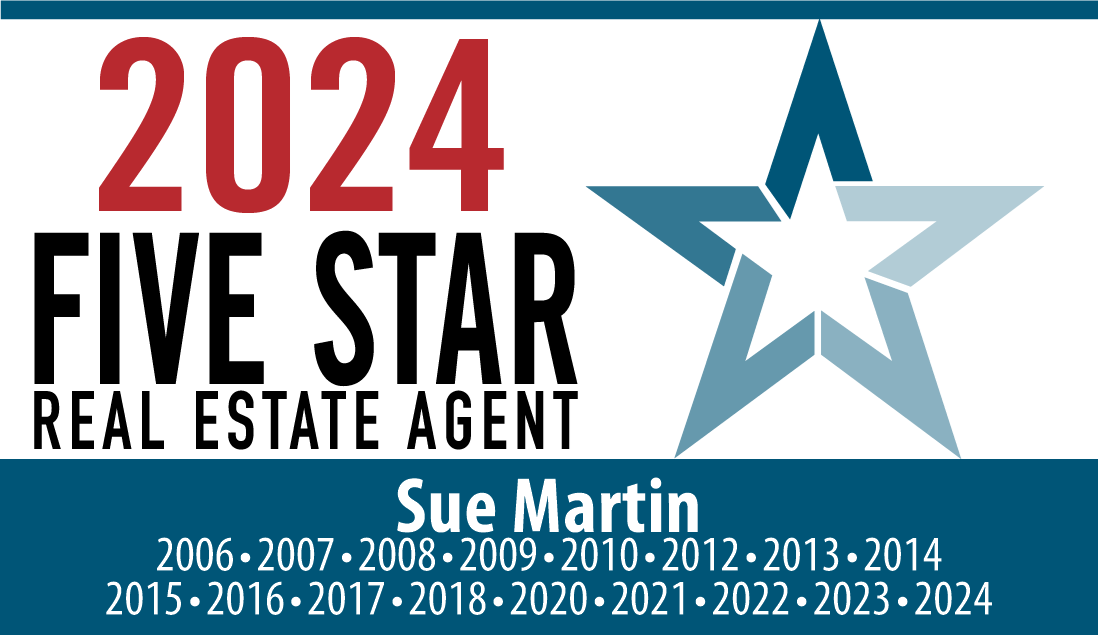
Sold
Listing Courtesy of:  MARIS / Coldwell Banker Realty Gundaker / Mary "Liz" Russell / Coldwell Banker Realty - Gundaker / Jennie Dressler
MARIS / Coldwell Banker Realty Gundaker / Mary "Liz" Russell / Coldwell Banker Realty - Gundaker / Jennie Dressler
 MARIS / Coldwell Banker Realty Gundaker / Mary "Liz" Russell / Coldwell Banker Realty - Gundaker / Jennie Dressler
MARIS / Coldwell Banker Realty Gundaker / Mary "Liz" Russell / Coldwell Banker Realty - Gundaker / Jennie Dressler 950 Konert Lake Drive Fenton, MO 63026
Sold on 06/26/2025
sold price not available
MLS #:
25023859
25023859
Taxes
$4,089(2024)
$4,089(2024)
Lot Size
0.28 acres
0.28 acres
Type
Single-Family Home
Single-Family Home
Year Built
2017
2017
School District
Fox C-6
Fox C-6
County
Jefferson County
Jefferson County
Listed By
Mary "Liz" Russell, Coldwell Banker Realty Gundaker
Jennie Dressler, Coldwell Banker Realty - Gundaker
Jennie Dressler, Coldwell Banker Realty - Gundaker
Bought with
Aaron Mueller, Keller Williams Realty St. Louis
Aaron Mueller, Keller Williams Realty St. Louis
Source
MARIS
Last checked Dec 29 2025 at 11:51 PM GMT+0000
MARIS
Last checked Dec 29 2025 at 11:51 PM GMT+0000
Bathroom Details
- Full Bathrooms: 3
- Half Bathroom: 1
Interior Features
- Dishwasher
- Pantry
- Disposal
- Walk-In Closet(s)
- Microwave
- Gas Oven
- Range
- Gas Water Heater
- Gas Range
- Kitchen Island
- Granite Counters
- Separate Dining
Subdivision
- Konert Lake Estates
Property Features
- Fireplace: Great Room
Heating and Cooling
- Forced Air
- Natural Gas
- Central Air
- Gas
Basement Information
- Full
- Sleeping Area
- 8 Ft + Pour
- Sump Pump
- Walk-Out Access
- Bathroom
Homeowners Association Information
- Dues: $450/Annually
Utility Information
- Utilities: Natural Gas Available
- Sewer: Public Sewer
School Information
- Elementary School: Meramec Heights Elem.
- Middle School: Ridgewood Middle
- High School: Fox Sr. High
Garage
- Attached Garage
Parking
- Garage
- Attached
Stories
- Two
Living Area
- 2,480 sqft
Disclaimer: Copyright 2025 Mid America Regional Information Systems (MARIS). All rights reserved. This information is deemed reliable, but not guaranteed. The information being provided is for consumers’ personal, non-commercial use and may not be used for any purpose other than to identify prospective properties consumers may be interested in purchasing. Data last updated 12/29/25 15:51




