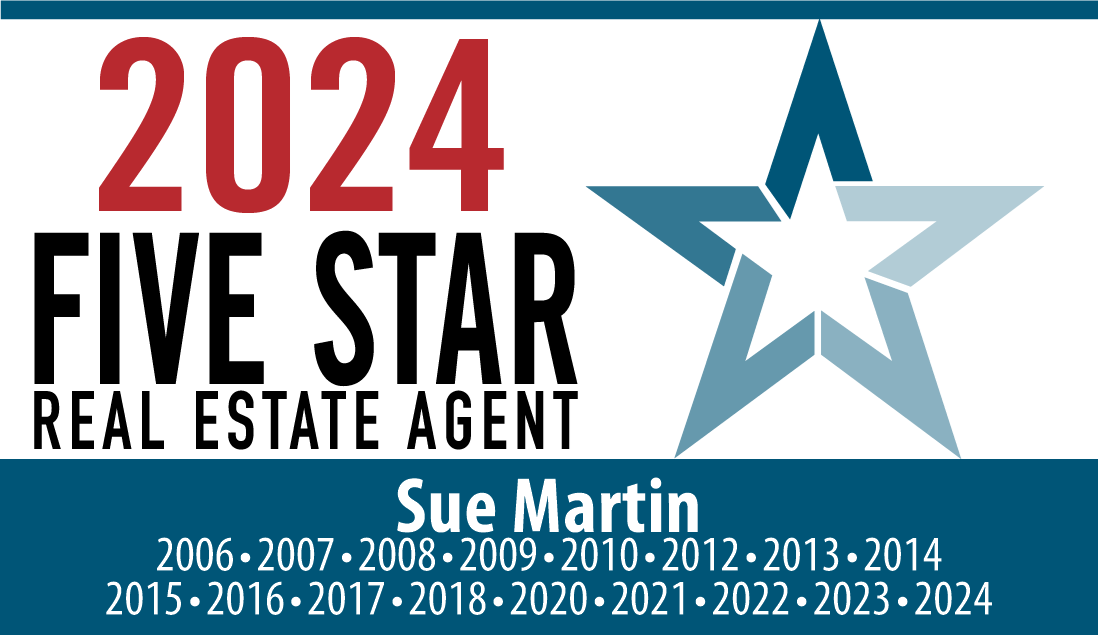


Listing Courtesy of:  MARIS / Coldwell Banker Realty Gundaker / David Stebe / Coldwell Banker Realty - Gundaker / Nicole "Nikki" Hearst
MARIS / Coldwell Banker Realty Gundaker / David Stebe / Coldwell Banker Realty - Gundaker / Nicole "Nikki" Hearst
 MARIS / Coldwell Banker Realty Gundaker / David Stebe / Coldwell Banker Realty - Gundaker / Nicole "Nikki" Hearst
MARIS / Coldwell Banker Realty Gundaker / David Stebe / Coldwell Banker Realty - Gundaker / Nicole "Nikki" Hearst 919 Shadow Pine Drive Fenton, MO 63026
Pending (7 Days)
$384,900
Description
MLS #:
24063980
24063980
Taxes
$3,883(2023)
$3,883(2023)
Lot Size
9,148 SQFT
9,148 SQFT
Type
Single-Family Home
Single-Family Home
Year Built
2003
2003
School District
Fox C-6
Fox C-6
County
Jefferson County
Jefferson County
Listed By
David Stebe, Coldwell Banker Realty Gundaker
Nicole "Nikki" Hearst, Coldwell Banker Realty - Gundaker
Nicole "Nikki" Hearst, Coldwell Banker Realty - Gundaker
Source
MARIS
Last checked Oct 16 2024 at 10:44 AM GMT+0000
MARIS
Last checked Oct 16 2024 at 10:44 AM GMT+0000
Bathroom Details
- Full Bathrooms: 2
- Half Bathroom: 1
Interior Features
- Dishwasher
- Disposal
- Open Floorplan
- Electric Oven
- Refrigerator
- Stainless Steel Appliance(s)
- Microwave
Kitchen
- Breakfast Room
- Center Island
- Custom Cabinetry
- Walk-In Pantry
Community Information
- Private Inground Pool
- Clubhouse
- Pool
Subdivision
- Bluffs/ramaine 02
Lot Information
- Sidewalks
- Backs to Trees/Woods
- Fencing
- Level Lot
Property Features
- Fireplace: Gas
Heating and Cooling
- Forced Air
- Electric
Basement Information
- Full
- Unfinished
- Concrete
- Walk-Out Access
- Bath/Stubbed
Homeowners Association Information
- Dues: $501/Annually
Utility Information
- Sewer: Public Sewer
School Information
- Elementary School: Meramec Heights Elem.
- Middle School: Ridgewood Middle
- High School: Fox Sr. High
Garage
- Attached Garage
Parking
- Garage Door Opener
- Attached Garage
Stories
- Two
Location
Disclaimer: Copyright 2024 Mid America Regional Information Systems (MARIS). All rights reserved. This information is deemed reliable, but not guaranteed. The information being provided is for consumers’ personal, non-commercial use and may not be used for any purpose other than to identify prospective properties consumers may be interested in purchasing. Data last updated 10/16/24 03:44




The sunroom is a showstopper, featuring an arched entryway, vaulted ceiling, and a wall of windows that offers serene views of the woods. Host dinner parties in the formal dining room with hardwood floors. The master suite is your personal retreat, featuring a full bath with a separate shower, a corner soaking tub, and his & her walk-in closets. Plus, there’s a 2nd full bath and 2 additional bedrooms upstairs. Main floor laundry. The walk-out basement offers endless possibilities, while the backyard composite deck and fully fenced yard provide a private oasis for outdoor gatherings.