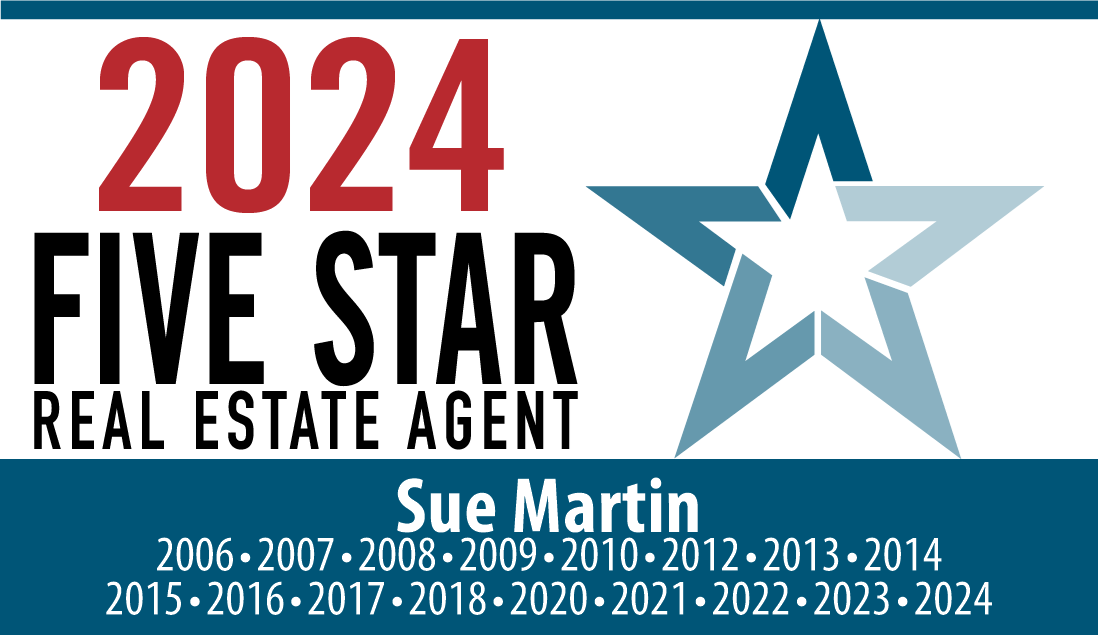


Listing Courtesy of: MARIS - IDX / Coldwell Banker Realty Gundaker / Debbie "Deb" Renfro
739 Shadow Pine Drive Fenton, MO 63026
Active (1 Days)
$399,900
OPEN HOUSE TIMES
-
OPENSun, Aug 1012 noon - 3:00 pm
-
OPENSun, Aug 1012 noon - 3:00 pm
Description
MLS #:
25053632
25053632
Taxes
$3,605(2024)
$3,605(2024)
Type
Single-Family Home
Single-Family Home
Year Built
2002
2002
School District
Fox C-6
Fox C-6
County
Jefferson County
Jefferson County
Listed By
Debbie "Deb" Renfro, Coldwell Banker Realty Gundaker
Source
MARIS - IDX
Last checked Aug 9 2025 at 12:03 PM GMT+0000
MARIS - IDX
Last checked Aug 9 2025 at 12:03 PM GMT+0000
Bathroom Details
- Full Bathrooms: 2
- Half Bathroom: 1
Interior Features
- Bookcases
- Cathedral Ceiling(s)
- Ceiling Fan(s)
- Crown Molding
- Kitchen Island
- Kitchen/Dining Room Combo
- Open Floorplan
- Pantry
- Separate Dining
- Walk-In Closet(s)
- Stainless Steel Appliance(s)
- Dishwasher
- Disposal
- Exhaust Fan
- Microwave
- Free-Standing Electric Oven
- Refrigerator
- Vented Exhaust Fan
- Gas Water Heater
- Laundry: Laundry Room
- Laundry: Main Level
Community Information
- Clubhouse
- Pool
Subdivision
- Bluffs/Romaine 01
Lot Information
- Adjoins Wooded Area
- Back Yard
- Close to Clubhouse
- Front Yard
- Level
Property Features
- Fireplace: Family Room
- Fireplace: Wood Burning
Heating and Cooling
- Forced Air
- Natural Gas
- Central Air
Basement Information
- 8 Ft + Pour
- Sump Pump
- Unfinished
Homeowners Association Information
- Dues: $450/Annually
Exterior Features
- Roof: Architectural Shingle
Utility Information
- Utilities: Cable Available, Cable Connected, Electricity Available, Electricity Connected, Natural Gas Available, Natural Gas Connected, Sewer Available, Sewer Connected
- Sewer: Public Sewer
School Information
- Elementary School: Meramec Heights Elem.
- Middle School: Ridgewood Middle
- High School: Fox Sr. High
Garage
- Attached Garage
Parking
- Garage
- Garage Faces Front
- Kitchen Level
- Oversized
Stories
- Two
Living Area
- 2,334 sqft
Location
Disclaimer: Square footage is based on information available to agent, including County records. Information has not been verified by agent and should be verified by buyer.





This well-appointed home has everything your family needs to live comfortably and stylishly.