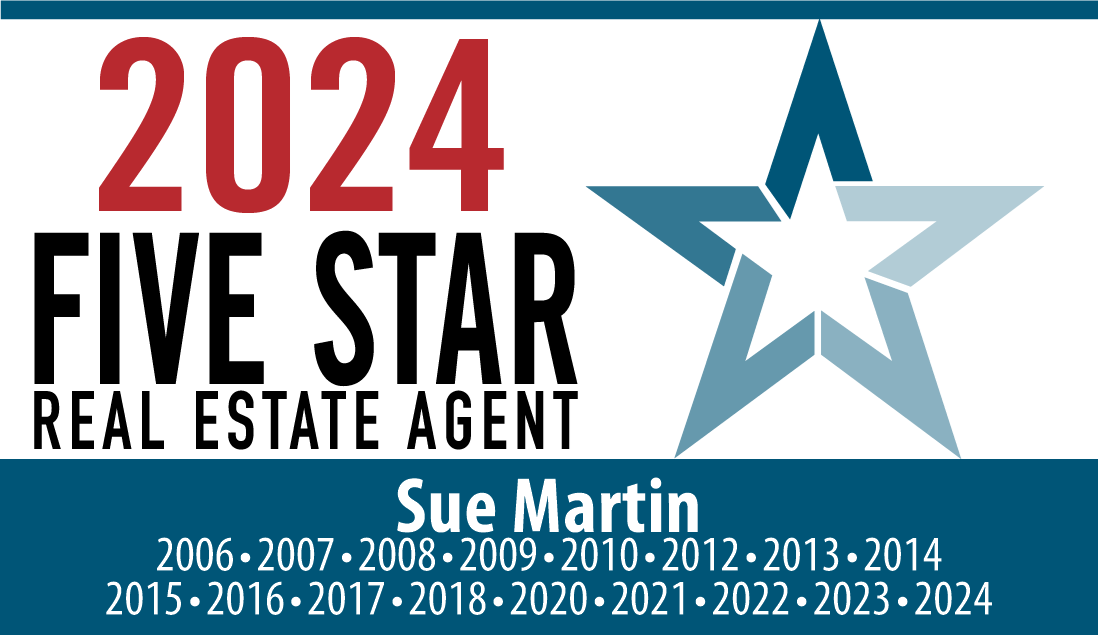
Listing Courtesy of: MARIS - IDX / Coldwell Banker Realty Gundaker / Susan "Sue" Martin
728 Grand View Ridge Court Eureka, MO 63025
Coming Soon (1 Days)
$499,000 (USD)
MLS #:
25058064
25058064
Taxes
$5,891(2024)
$5,891(2024)
Lot Size
0.25 acres
0.25 acres
Type
Single-Family Home
Single-Family Home
Year Built
2002
2002
Views
Trees/Woods
Trees/Woods
School District
Rockwood R-Vi
Rockwood R-Vi
County
St. Louis County
St. Louis County
Listed By
Susan "Sue" Martin, Coldwell Banker Realty Gundaker
Source
MARIS - IDX
Last checked Oct 17 2025 at 7:59 AM GMT+0000
MARIS - IDX
Last checked Oct 17 2025 at 7:59 AM GMT+0000
Bathroom Details
- Full Bathrooms: 3
- Half Bathroom: 1
Interior Features
- Gas Water Heater
- Microwave
- Disposal
- Dishwasher
- Separate Shower
- Separate Dining
- Pantry
- Open Floorplan
- Entrance Foyer
- Crown Molding
- Ceiling Fan(s)
- Breakfast Bar
- Laundry: Main Level
- Walk-In Closet(s)
- Vaulted Ceiling(s)
- Breakfast Room
- Laundry: Laundry Room
- Stainless Steel Appliance(s)
- Soaking Tub
- Two Story Entrance Foyer
- Laminate Counters
- Built-In Electric Range
Community Information
- Common Ground
- Association Management
- Pool
- Playground
- Pickleball Court(s)
Subdivision
- Grand View Ridge One - Legends
Lot Information
- Back Yard
Property Features
- Fireplace: Family Room
Heating and Cooling
- Natural Gas
- Forced Air
- Central Air
- Ceiling Fan(s)
Basement Information
- Concrete
- Partially Finished
- Walk-Out Access
- Sleeping Area
Homeowners Association Information
- Dues: $1000/Annually
Exterior Features
- Roof: Architectural Shingle
Utility Information
- Utilities: Water Connected, Natural Gas Connected, Electricity Connected, Underground Utilities, Sewer Connected, Cable Connected, Phone Connected
- Sewer: Public Sewer
School Information
- Elementary School: Geggie Elem.
- Middle School: Lasalle Springs Middle
- High School: Eureka Sr. High
Garage
- Attached Garage
Stories
- Two
Living Area
- 3,304 sqft
Location
Disclaimer: Square footage is based on information available to agent, including County records. Information has not been verified by agent and should be verified by buyer.





Description