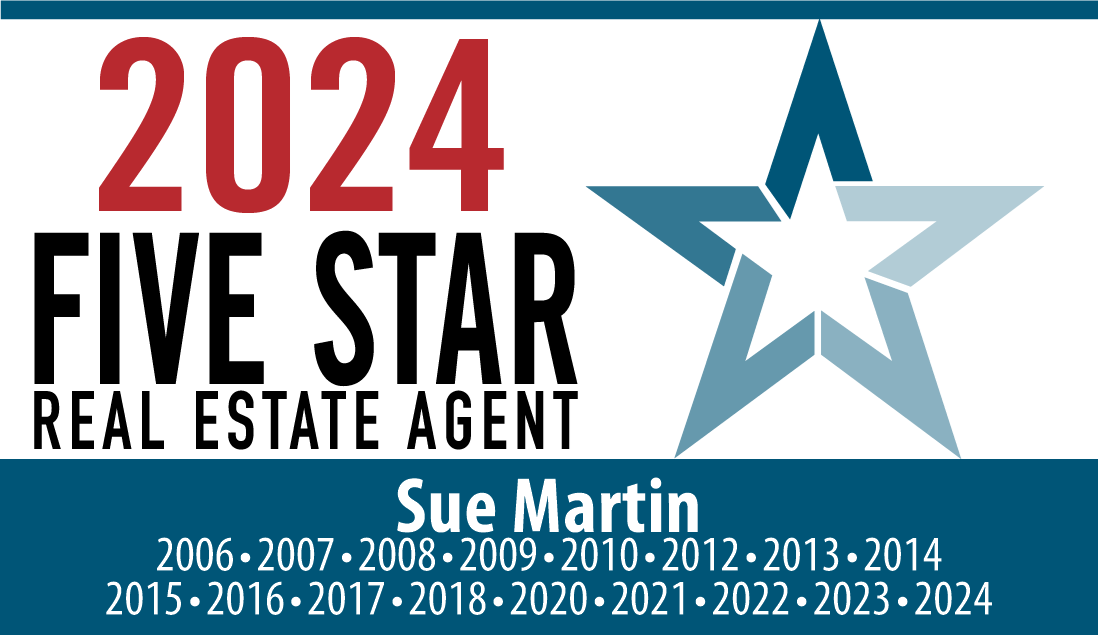
Sold
Listing Courtesy of:  MARIS / Coldwell Banker Realty Gundaker / Debbie "Deb" Renfro
MARIS / Coldwell Banker Realty Gundaker / Debbie "Deb" Renfro
 MARIS / Coldwell Banker Realty Gundaker / Debbie "Deb" Renfro
MARIS / Coldwell Banker Realty Gundaker / Debbie "Deb" Renfro 5211 Sunflower Drive Eureka, MO 63025
Sold on 05/07/2025
sold price not available
MLS #:
25009551
25009551
Taxes
$3,406(2024)
$3,406(2024)
Lot Size
6,534 SQFT
6,534 SQFT
Type
Single-Family Home
Single-Family Home
Year Built
2013
2013
School District
Rockwood R-Vi
Rockwood R-Vi
County
Jefferson County
Jefferson County
Listed By
Debbie "Deb" Renfro, Coldwell Banker Realty Gundaker
Bought with
Brandonmmcnamee, Mac Realty Group
Brandonmmcnamee, Mac Realty Group
Source
MARIS
Last checked Dec 19 2025 at 12:39 AM GMT+0000
MARIS
Last checked Dec 19 2025 at 12:39 AM GMT+0000
Bathroom Details
- Full Bathrooms: 2
Interior Features
- Dishwasher
- Pantry
- Disposal
- Special Millwork
- Open Floorplan
- Dryer
- Refrigerator
- Washer
- Stainless Steel Appliance(s)
- Gas Oven
- Gas Water Heater
- Gas Range
- Kitchen/Dining Room Combo
- Kitchen Island
- Laundry: Main Level
- Vaulted Ceiling(s)
- Entrance Foyer
- Center Hall Floorplan
Subdivision
- Mirasol Plt 01
Lot Information
- Level
- Adjoins Wooded Area
- Adjoins Common Ground
Property Features
- Fireplace: Great Room
Heating and Cooling
- Forced Air
- Natural Gas
- Central Air
- Electric
Basement Information
- Full
- Roughed-In Bath
- Unfinished
- 8 Ft + Pour
- Egress Window
- Concrete
- Sump Pump
Homeowners Association Information
- Dues: $615/Annually
Utility Information
- Utilities: Natural Gas Available
- Sewer: Public Sewer
School Information
- Elementary School: Geggie Elem.
- Middle School: Lasalle Springs Middle
- High School: Eureka Sr. High
Garage
- Attached Garage
Parking
- Garage
- Attached
Stories
- One
Living Area
- 1,800 sqft
Disclaimer: Copyright 2025 Mid America Regional Information Systems (MARIS). All rights reserved. This information is deemed reliable, but not guaranteed. The information being provided is for consumers’ personal, non-commercial use and may not be used for any purpose other than to identify prospective properties consumers may be interested in purchasing. Data last updated 12/18/25 16:39




