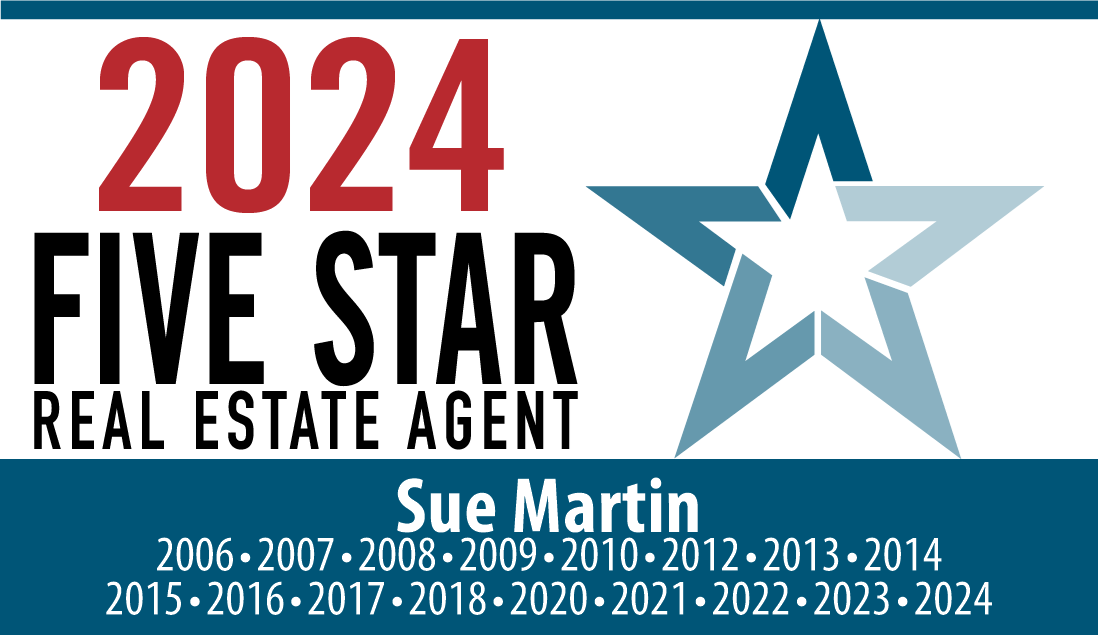


Listing Courtesy of: MARIS - IDX / Coldwell Banker Realty Gundaker / Kevin Miller
1244 Capri Drive Crestwood, MO 63126
Pending (49 Days)
$375,000 (USD)
MLS #:
25077514
25077514
Taxes
$3,705(2024)
$3,705(2024)
Lot Size
9,322 SQFT
9,322 SQFT
Type
Single-Family Home
Single-Family Home
Year Built
1959
1959
School District
Lindbergh Schools
Lindbergh Schools
County
St. Louis County
St. Louis County
Listed By
Kevin Miller, Coldwell Banker Realty Gundaker
Source
MARIS - IDX
Last checked Jan 9 2026 at 8:37 AM GMT+0000
MARIS - IDX
Last checked Jan 9 2026 at 8:37 AM GMT+0000
Bathroom Details
- Full Bathrooms: 3
Interior Features
- Gas Water Heater
- Microwave
- Disposal
- Dishwasher
- Separate Dining
- Ceiling Fan(s)
- Vaulted Ceiling(s)
- Stainless Steel Appliance(s)
- Solid Surface Countertop(s)
- Shower
- Cooktop
- Center Hall Floorplan
- Gas Cooktop
Subdivision
- Catalina 4
Lot Information
- Back Yard
Property Features
- Fireplace: Family Room
Heating and Cooling
- Natural Gas
- Central Air
Basement Information
- Concrete
- Partially Finished
- Walk-Out Access
- Full
- Sleeping Area
Utility Information
- Utilities: Natural Gas Connected, Electricity Connected, Sewer Connected
- Sewer: Public Sewer
School Information
- Elementary School: Crestwood Elem.
- Middle School: Truman Middle School
- High School: Lindbergh Sr. High
Garage
- Attached Garage
Parking
- Garage Door Opener
- Garage
- Driveway
- Concrete
- Covered
Stories
- One
Living Area
- 1,798 sqft
Location
Disclaimer: Square footage is based on information available to agent, including County records. Information has not been verified by agent and should be verified by buyer.





Description