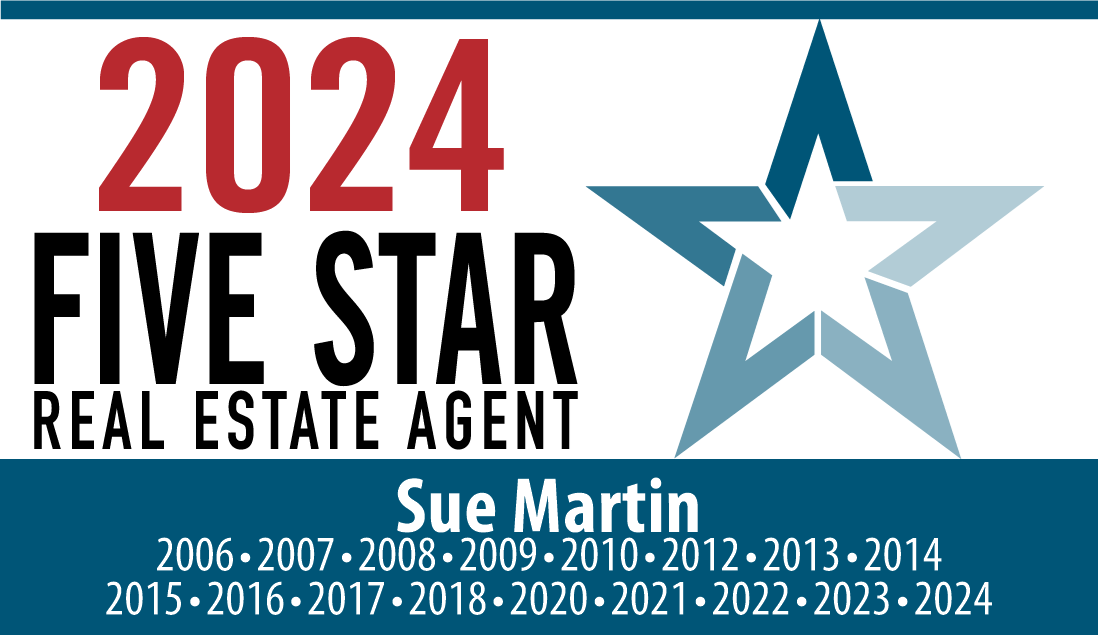


Listing Courtesy of: MARIS - IDX / Coldwell Banker Realty Gundaker / Connie Gaeta
2058 Birchwood Drive Barnhart, MO 63012
Pending (4 Days)
$274,900 (USD)
Description
MLS #:
25076002
25076002
Taxes
$2,220(2024)
$2,220(2024)
Lot Size
0.27 acres
0.27 acres
Type
Single-Family Home
Single-Family Home
Year Built
1998
1998
School District
Windsor C-1
Windsor C-1
County
Jefferson County
Jefferson County
Listed By
Connie Gaeta, Coldwell Banker Realty Gundaker
Source
MARIS - IDX
Last checked Dec 6 2025 at 1:58 AM GMT+0000
MARIS - IDX
Last checked Dec 6 2025 at 1:58 AM GMT+0000
Bathroom Details
- Full Bathrooms: 3
Interior Features
- Laundry: In Basement
- Microwave
- Dishwasher
- Open Floorplan
- Ceiling Fan(s)
- Vaulted Ceiling(s)
- Refrigerator
- Stainless Steel Appliance(s)
- Recessed Lighting
- Gas Cooktop
- Tankless Water Heater
Community Information
- Common Ground
Subdivision
- Bayberry Farms 04 Ph 02
Lot Information
- Front Yard
- Wooded
- Back Yard
- Secluded
- Many Trees
- Views
- Heavy Woods
Heating and Cooling
- Natural Gas
- Forced Air
- Central Air
Basement Information
- Walk-Out Access
- Bathroom
- Sump Pump
- Egress Window
- Finished
Homeowners Association Information
- Dues: $429/Annually
Exterior Features
- Roof: Architectural Shingle
Utility Information
- Utilities: Electricity Connected
- Sewer: Public Sewer
School Information
- Elementary School: James E. Freer/Windsor Inter
- Middle School: Windsor Middle
- High School: Windsor High
Garage
- Attached Garage
Parking
- Driveway
- Attached
- Off Street
Stories
- One
Living Area
- 1,250 sqft
Location
Disclaimer: Square footage is based on information available to agent, including County records. Information has not been verified by agent and should be verified by buyer.





Tucked against a serene backdrop of woods, this stunning ranch blends comfort, style and a touch of luxury. Step inside to soaring vaulted ceilings throughout, and an open floor plan that feels light, airy and welcoming. The kitchen and dining combo - complete with a cozy breakfast room and pantry and stainless steel appliances, open to a large deck where you can sip morning coffee surrounded by nature.
The newly finished lower level is an entertainer's dream! Featuring a spacious rec room with a wet bar, theatre room for movie nights, a full bath, and a private guest bedroom. With a walk out basement and beautiful wooded views, this home offers the perfect balance of everyday living and peaceful escape.
Come home to Birchwood - where space, comfort and tranquility meet. Please submit all offers by email and please text when sending offer. Thank you for showing! PLEASE NO SIGHT UNSEEN OFFERS. Home is occupied.