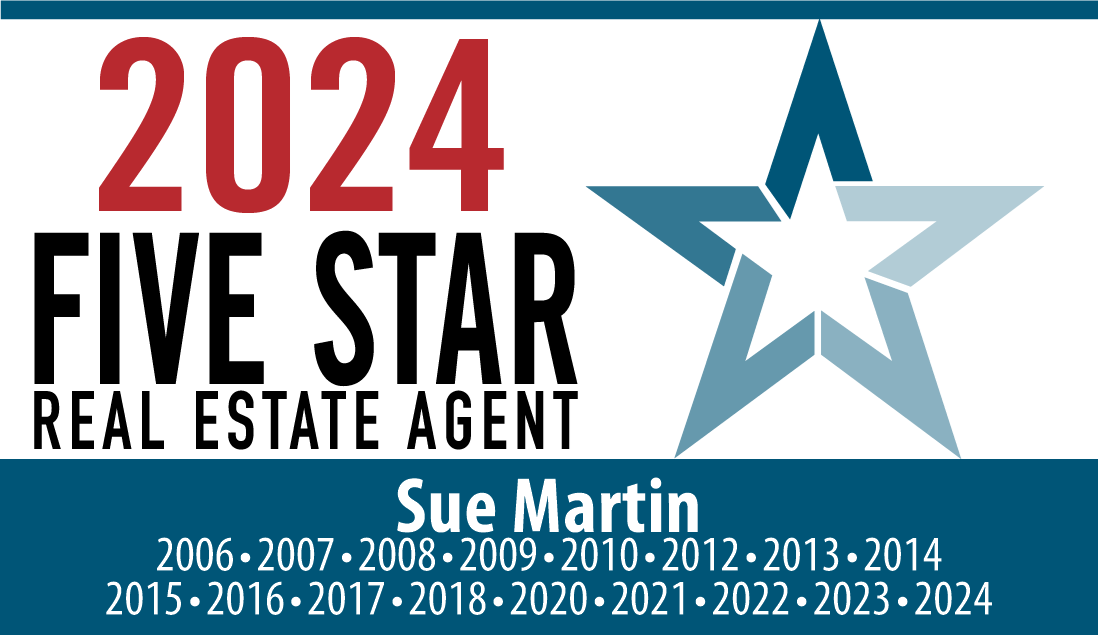


Listing Courtesy of:  MARIS / Berkshire Hathaway Homeservices Select Properties
MARIS / Berkshire Hathaway Homeservices Select Properties
 MARIS / Berkshire Hathaway Homeservices Select Properties
MARIS / Berkshire Hathaway Homeservices Select Properties 137 Countryshire Drive Lake St Louis, MO 63367
Pending (71 Days)
$535,000
MLS #:
25048446
25048446
Taxes
$5,985(2024)
$5,985(2024)
Type
Single-Family Home
Single-Family Home
Year Built
2016
2016
School District
Wentzville R-Iv
Wentzville R-Iv
County
St. Charles County
St. Charles County
Listed By
Kelly&Linda Boehmer, Berkshire Hathaway Homeservices Select Properties
Source
MARIS
Last checked Sep 26 2025 at 6:02 PM GMT+0000
MARIS
Last checked Sep 26 2025 at 6:02 PM GMT+0000
Bathroom Details
- Full Bathrooms: 3
- Half Bathroom: 1
Interior Features
- Dishwasher
- Breakfast Bar
- Pantry
- Disposal
- High Ceilings
- Open Floorplan
- Water Softener
- Walk-In Closet(s)
- Stainless Steel Appliance(s)
- Microwave
- Double Oven
- Gas Range
- Electric Water Heater
- Double Vanity
- Kitchen Island
- Laundry: Main Level
- Shower
- Granite Counters
- Separate Dining
- Entrance Foyer
- Breakfast Room
- Ceiling Fan(s)
- Lever Faucets
- Storage
- Crown Molding
Community Information
- Pool
- Association Management
- Playground
- Recreation Facilities
Subdivision
- Countryshire #8
Lot Information
- Level
- Adjoins Common Ground
- Back Yard
- Front Yard
Property Features
- Fireplace: Great Room
- Fireplace: Gas
Heating and Cooling
- Forced Air
- Other
- Natural Gas
- Central Air
- Ceiling Fan(s)
- Dual
Basement Information
- Full
- Roughed-In Bath
- Unfinished
- 8 Ft + Pour
- Egress Window
- Sump Pump
- Walk-Out Access
Homeowners Association Information
- Dues: $450/Annually
Exterior Features
- Roof: Architectural Shingle
Utility Information
- Utilities: Cable Available, Underground Utilities
- Sewer: Public Sewer
School Information
- Elementary School: Discovery Ridge Elem.
- Middle School: Frontier Middle
- High School: Liberty
Garage
- Attached Garage
Parking
- Garage Door Opener
- Oversized
- Garage
- Attached
- Garage Faces Front
Stories
- Two
Living Area
- 3,250 sqft
Location
Listing Price History
Date
Event
Price
% Change
$ (+/-)
Aug 19, 2025
Price Changed
$535,000
-4%
-24,900
Jul 17, 2025
Original Price
$559,900
-
-
Disclaimer: Copyright 2025 Mid America Regional Information Systems (MARIS). All rights reserved. This information is deemed reliable, but not guaranteed. The information being provided is for consumers’ personal, non-commercial use and may not be used for any purpose other than to identify prospective properties consumers may be interested in purchasing. Data last updated 9/26/25 11:02






Description