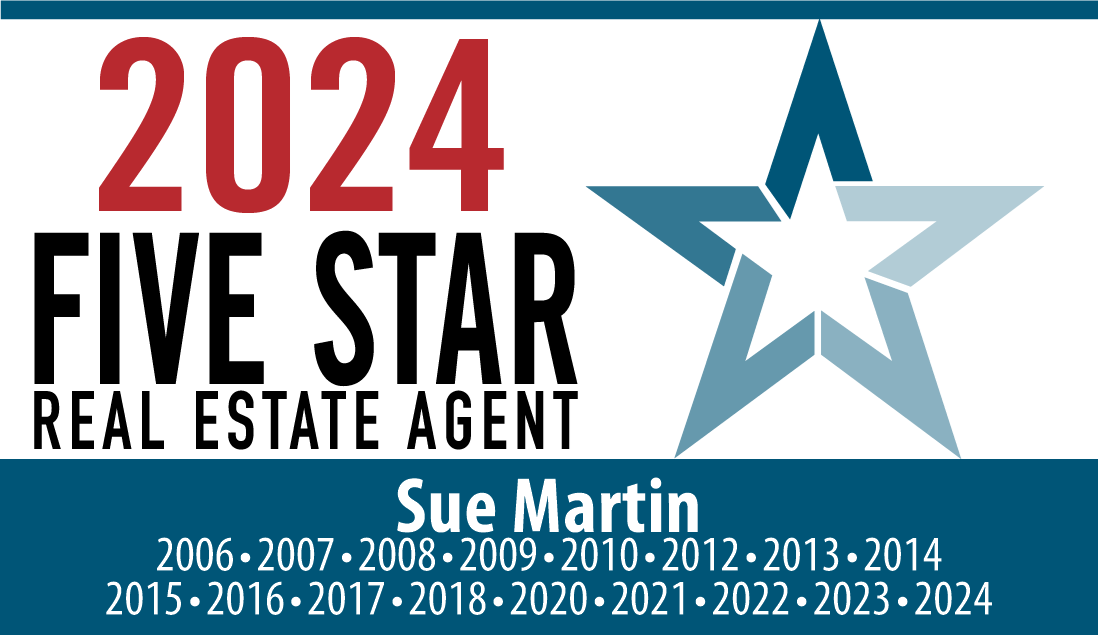


Listing Courtesy of:  MARIS / Coldwell Banker Realty Gundaker / David Stebe / Coldwell Banker Realty - Gundaker / Nicole "Nikki" Hearst
MARIS / Coldwell Banker Realty Gundaker / David Stebe / Coldwell Banker Realty - Gundaker / Nicole "Nikki" Hearst
 MARIS / Coldwell Banker Realty Gundaker / David Stebe / Coldwell Banker Realty - Gundaker / Nicole "Nikki" Hearst
MARIS / Coldwell Banker Realty Gundaker / David Stebe / Coldwell Banker Realty - Gundaker / Nicole "Nikki" Hearst 1121 New Towne Road Arnold, MO 63010
Pending (10 Days)
$214,900
MLS #:
25023968
25023968
Taxes
$1,661(2024)
$1,661(2024)
Lot Size
6,970 SQFT
6,970 SQFT
Type
Single-Family Home
Single-Family Home
Year Built
1987
1987
Style
Split Foyer
Split Foyer
School District
Windsor C-1
Windsor C-1
County
Jefferson County
Jefferson County
Listed By
David Stebe, Coldwell Banker Realty Gundaker
Nicole "Nikki" Hearst, Coldwell Banker Realty - Gundaker
Nicole "Nikki" Hearst, Coldwell Banker Realty - Gundaker
Source
MARIS
Last checked Apr 27 2025 at 12:14 AM GMT+0000
MARIS
Last checked Apr 27 2025 at 12:14 AM GMT+0000
Bathroom Details
- Full Bathroom: 1
- Half Bathroom: 1
Interior Features
- Open Floorplan
- Window Treatments
- Dishwasher
- Disposal
- Microwave
- Electric Oven
- Refrigerator
Kitchen
- Eat-In Kitchen
Subdivision
- New Towne 05
Lot Information
- Backs to Comm. Grnd
- Backs to Trees/Woods
- Fencing
- Level Lot
Property Features
- Fireplace: Woodburning Fireplce
Heating and Cooling
- Forced Air
- Electric
Basement Information
- Bathroom In Ll
- Full
- Partially Finished
- Concrete
- Rec/Family Area
- Sump Pump
Homeowners Association Information
- Dues: $350/Annually
Utility Information
- Sewer: Public Sewer
School Information
- Elementary School: Windsor Elem/Windsor Inter
- Middle School: Windsor Middle
- High School: Windsor High
Garage
- Attached Garage
Parking
- Attached Garage
- Basement/Tuck-Under
- Garage Door Opener
- Oversized
Stories
- Multi/Split
Living Area
- 1,064 sqft
Location
Disclaimer: Copyright 2025 Mid America Regional Information Systems (MARIS). All rights reserved. This information is deemed reliable, but not guaranteed. The information being provided is for consumers’ personal, non-commercial use and may not be used for any purpose other than to identify prospective properties consumers may be interested in purchasing. Data last updated 4/26/25 17:14





Description